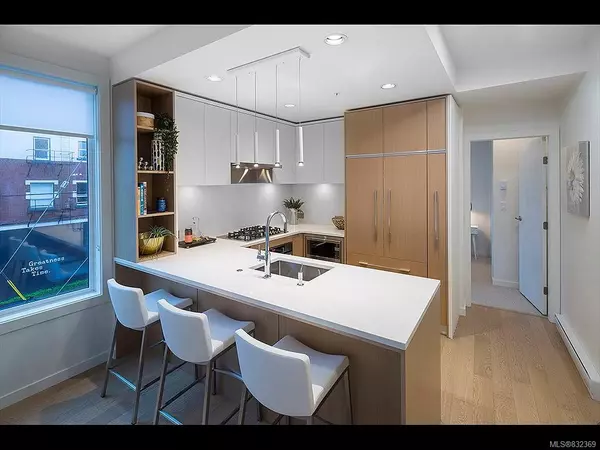$620,000
$649,900
4.6%For more information regarding the value of a property, please contact us for a free consultation.
1033 Cook St #202 Victoria, BC V8V 0E1
2 Beds
2 Baths
818 SqFt
Key Details
Sold Price $620,000
Property Type Condo
Sub Type Condo Apartment
Listing Status Sold
Purchase Type For Sale
Square Footage 818 sqft
Price per Sqft $757
MLS Listing ID 832369
Sold Date 07/18/24
Style Condo
Bedrooms 2
HOA Fees $293/mo
Rental Info Unrestricted
Year Built 2020
Annual Tax Amount $1
Tax Year 2020
Lot Size 871 Sqft
Acres 0.02
Property Description
Sunny South facing corner suite at the quiet side of the building. Suite 202 is rare in that it is a corner suite & offers massive windows everywhere. You don’t just buy a Suite at Black & White, you invest in a Lifestyle. Ask for The Concierge Booklet. Intelligent Investment in The Heart of Downtown Victoria. A sidewalk stroll to Cook Street Village, Beacon Hill Park & Dallas Rd beachfront causeway. This is a coveted Suite, "pre-construction purchased". GST already paid. It adjoins the Common Fire-pit & BBQ Social area for easy access right across the hall. See the Floor Plan where the adjoining space is illustrated. Location. Quality. Price Point. Secure Underground Parking with Full-Sized Stall. Rentals & Pets welcome. Concierge in the lobby, BC Transit “right out front”. Shared electric BMW car & two electric bikes, chef services on call, huge bike & storage lockers. Staged & Ready for you to enjoy how this unique South-Facing suite feels. Make Contact Now! Easy to Show anytime.
Location
State BC
County Capital Regional District
Area Vi Downtown
Direction South
Rooms
Basement Other
Main Level Bedrooms 2
Kitchen 1
Interior
Interior Features Bar, Dining/Living Combo, Elevator, Storage, Soaker Tub
Heating Electric, Natural Gas, Other
Equipment Electric Garage Door Opener
Window Features Blinds,Screens
Appliance Dishwasher, F/S/W/D, Microwave
Laundry In Unit
Exterior
Utilities Available See Remarks
Amenities Available Bike Storage, Common Area, Elevator(s), Shared BBQ, Street Lighting
Roof Type See Remarks
Handicap Access Wheelchair Friendly
Parking Type Attached, Underground
Total Parking Spaces 1
Building
Lot Description Irregular Lot
Building Description Other, Condo
Faces South
Story 6
Foundation Other, Poured Concrete
Sewer Sewer To Lot
Water Municipal
Architectural Style Contemporary
Structure Type Other
Others
HOA Fee Include Cable,Concierge,Caretaker,Garbage Removal,Insurance,Maintenance Grounds,Maintenance Structure,Property Management,Recycling,See Remarks,Sewer,Water
Tax ID 030-918-081
Ownership Freehold/Strata
Pets Description Cats, Dogs
Read Less
Want to know what your home might be worth? Contact us for a FREE valuation!

Our team is ready to help you sell your home for the highest possible price ASAP
Bought with Royal LePage Coast Capital - Oak Bay






