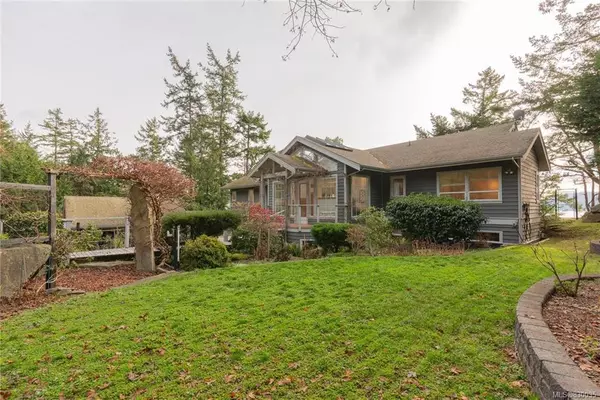$1,250,000
$1,350,000
7.4%For more information regarding the value of a property, please contact us for a free consultation.
776 Beechwood Dr Mayne Island, BC V0N 2J2
4 Beds
4 Baths
2,749 SqFt
Key Details
Sold Price $1,250,000
Property Type Single Family Home
Sub Type Single Family Detached
Listing Status Sold
Purchase Type For Sale
Square Footage 2,749 sqft
Price per Sqft $454
MLS Listing ID 830035
Sold Date 09/30/20
Style Main Level Entry with Lower Level(s)
Bedrooms 4
Rental Info Unrestricted
Year Built 1998
Annual Tax Amount $5,724
Tax Year 2019
Lot Size 2.470 Acres
Acres 2.47
Property Description
Ultimate privacy set on 2.47 acres of spectacular south facing waterfront is like a dream come true. A forested driveway leads you to the 658 sq ft guest cottage tastefully designed and tucked away from the main residence. Continue on the gravel road and drive up to the artistically inspired gardens surrounding a beautiful 4,304 sq ft custom built house that captures stunning views out of every ocean side window. 2 bedrooms, 3 bathrooms, a den, plus 2 other rooms that could be used as bedrooms, office or a gym makes the options unlimited. A masterly tiled foyer invites you into the spacious, but warm feeling of the living and dining area that surrounds the kitchen which sits in the heart of the home. Shared stairs down to an oceanside deck is a nice touch as well as a workshop and 515 sqft of unfinished space. Come Feel The Magic!
Location
State BC
County Capital Regional District
Area Gi Mayne Island
Direction South
Rooms
Basement Partially Finished
Main Level Bedrooms 2
Kitchen 2
Interior
Heating Electric, Heat Pump
Fireplaces Type Living Room, Wood Burning
Laundry In House
Exterior
Exterior Feature Balcony/Patio, Fencing: Partial
Carport Spaces 2
Waterfront 1
Waterfront Description Ocean
Roof Type Asphalt Shingle
Total Parking Spaces 2
Building
Lot Description Irregular Lot
Building Description Wood, Main Level Entry with Lower Level(s)
Faces South
Foundation Poured Concrete
Sewer Septic System
Water Well: Drilled
Architectural Style West Coast
Structure Type Wood
Others
Tax ID 017-971-900
Ownership Freehold
Pets Description Aquariums, Birds, Cats, Caged Mammals, Dogs
Read Less
Want to know what your home might be worth? Contact us for a FREE valuation!

Our team is ready to help you sell your home for the highest possible price ASAP
Bought with KA & Associates Real Estate Ltd






