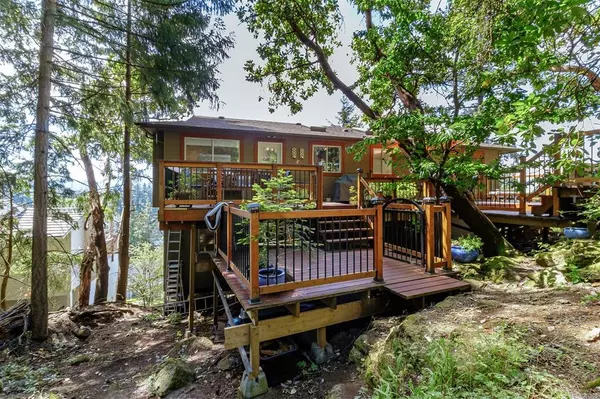$674,000
$695,000
3.0%For more information regarding the value of a property, please contact us for a free consultation.
331 Woodhaven Dr Nanaimo, BC V9T 5M2
4 Beds
2 Baths
2,331 SqFt
Key Details
Sold Price $674,000
Property Type Single Family Home
Sub Type Single Family Detached
Listing Status Sold
Purchase Type For Sale
Square Footage 2,331 sqft
Price per Sqft $289
Subdivision Long Lake Heights
MLS Listing ID 907980
Sold Date 12/20/22
Style Ground Level Entry With Main Up
Bedrooms 4
HOA Fees $155/mo
Rental Info No Rentals
Year Built 1990
Annual Tax Amount $3,564
Tax Year 2021
Lot Size 9,583 Sqft
Acres 0.22
Property Description
A piece of paradise in Long Lake Heights! On top of the world - feels like a beautiful treetop oasis in a Whistler-like setting with outstanding lake and mountain views. Yes, there are stairs to climb, consider them a free gym membership. With 4 bedrooms and 2 baths, a family room, rec room (or art studio!), and a beautifully updated kitchen with new appliances, this is a fantastic home for those wanting to be right in the city yet feel a million miles away. A beautiful back deck gives you the ultimate in privacy. Lake access is nearby, and there's parking for at least 3 vehicles. Bare land strata - fee is $145 to cover private roads, etc.
Location
State BC
County Nanaimo, City Of
Area Na Uplands
Zoning R1
Direction South
Rooms
Basement Full
Main Level Bedrooms 3
Kitchen 1
Interior
Heating Baseboard, Electric
Cooling None
Flooring Hardwood, Laminate, Tile
Fireplaces Number 1
Fireplaces Type Propane
Fireplace 1
Appliance Dishwasher, F/S/W/D
Laundry In House
Exterior
Exterior Feature Balcony/Deck, Low Maintenance Yard
Utilities Available Cable Available
View Y/N 1
View Mountain(s), Lake
Roof Type Asphalt Shingle
Parking Type On Street, Open
Total Parking Spaces 3
Building
Lot Description Central Location, Park Setting, Private, Quiet Area, Sloping, In Wooded Area
Building Description Insulation: Ceiling,Insulation: Walls,Wood, Ground Level Entry With Main Up
Faces South
Foundation Pillar/Post/Pier
Sewer Sewer Connected
Water Municipal
Architectural Style Contemporary
Additional Building None
Structure Type Insulation: Ceiling,Insulation: Walls,Wood
Others
HOA Fee Include Property Management,Sewer,Water
Tax ID 000-273-198
Ownership Freehold/Strata
Acceptable Financing Must Be Paid Off
Listing Terms Must Be Paid Off
Pets Description Aquariums, Birds, Caged Mammals, Cats, Dogs
Read Less
Want to know what your home might be worth? Contact us for a FREE valuation!

Our team is ready to help you sell your home for the highest possible price ASAP
Bought with Royal LePage Nanaimo Realty (NanIsHwyN)






