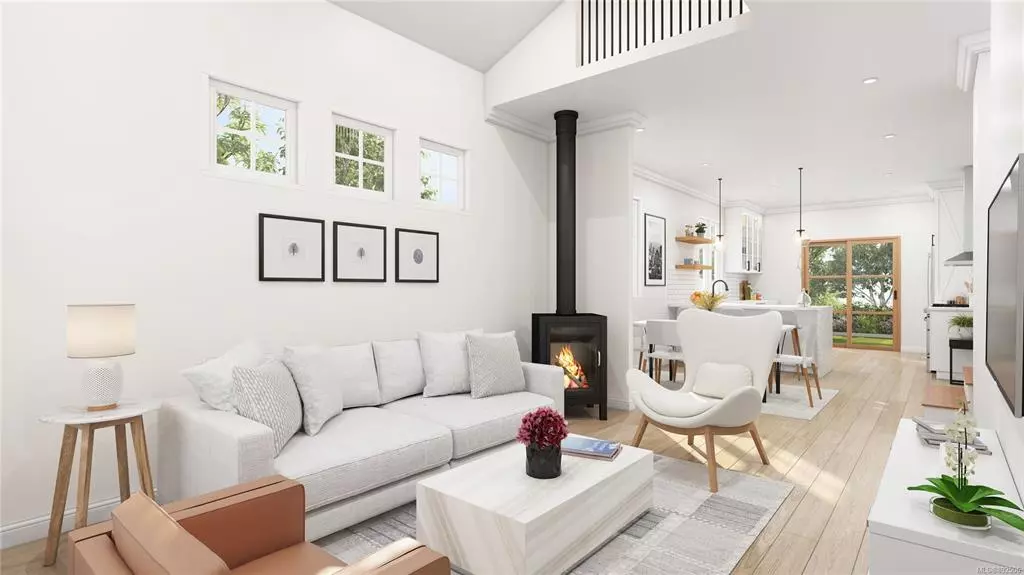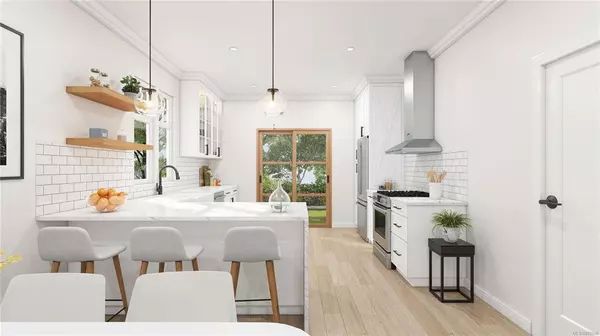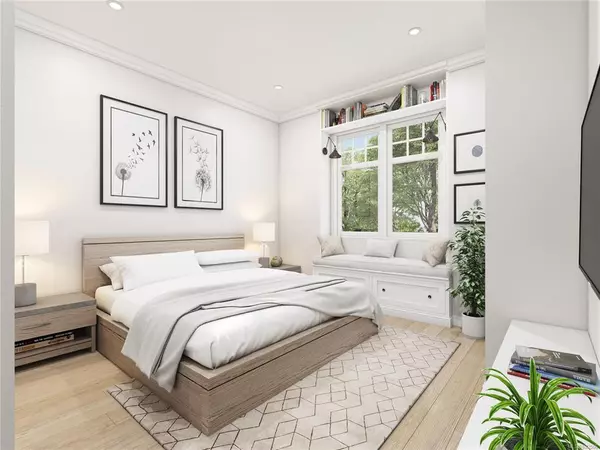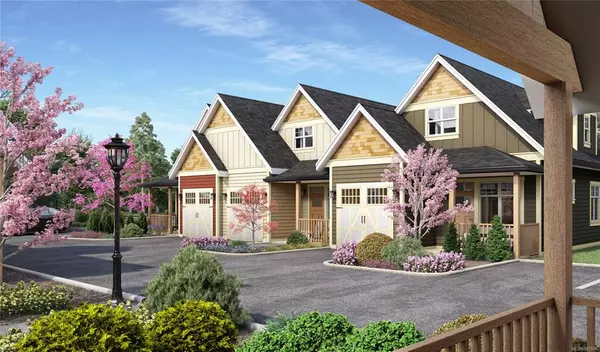$760,520
$759,000
0.2%For more information regarding the value of a property, please contact us for a free consultation.
3003 Keystone Dr #106 Duncan, BC V9L 0E1
3 Beds
3 Baths
1,422 SqFt
Key Details
Sold Price $760,520
Property Type Townhouse
Sub Type Row/Townhouse
Listing Status Sold
Purchase Type For Sale
Square Footage 1,422 sqft
Price per Sqft $534
Subdivision The Cottages
MLS Listing ID 892506
Sold Date 12/19/22
Style Main Level Entry with Upper Level(s)
Bedrooms 3
HOA Fees $195/mo
Rental Info Unrestricted
Year Built 2022
Tax Year 2021
Property Description
Welcome to the Cowichan Valley's newest development! This unit is a three - bedroom home with a bonus flex room. As you enter the space you are greeted with amazing attention to detail and quality components throughout. The home has been designed with a high level of efficiency. The main floor offers the primary bedroom and ensuite, laundry, kitchen, dining, fireplace and living space. The upper floor offers two more bedrooms a full 4-piece bath and loft style flex room. Heating is supplied with a ductless heat pump and heat recovery ventilation system. Full appliance package included. Optional gas upgrade package would include gas fireplace, gas hot water on demand, and gas range.
Location
State BC
County North Cowichan, Municipality Of
Area Du West Duncan
Zoning R7
Direction West
Rooms
Basement Crawl Space
Main Level Bedrooms 1
Kitchen 1
Interior
Interior Features Vaulted Ceiling(s)
Heating Electric, Heat Pump
Cooling HVAC
Flooring Hardwood, Tile, Vinyl
Fireplaces Number 1
Fireplaces Type Electric
Fireplace 1
Appliance Dishwasher, Oven/Range Electric, Range Hood, Refrigerator
Laundry In House
Exterior
Exterior Feature Balcony/Patio
Garage Spaces 1.0
Roof Type Fibreglass Shingle
Handicap Access Ground Level Main Floor, Primary Bedroom on Main
Parking Type Garage
Total Parking Spaces 24
Building
Lot Description Central Location, Easy Access, Irrigation Sprinkler(s), Landscaped, Quiet Area, Recreation Nearby, Shopping Nearby
Building Description Cement Fibre,Frame Wood,Insulation All, Main Level Entry with Upper Level(s)
Faces West
Story 2
Foundation Poured Concrete
Sewer Sewer Connected
Water Municipal
Structure Type Cement Fibre,Frame Wood,Insulation All
Others
Ownership Freehold/Strata
Pets Description Aquariums, Birds, Caged Mammals, Cats, Dogs, Number Limit
Read Less
Want to know what your home might be worth? Contact us for a FREE valuation!

Our team is ready to help you sell your home for the highest possible price ASAP
Bought with The Agency






