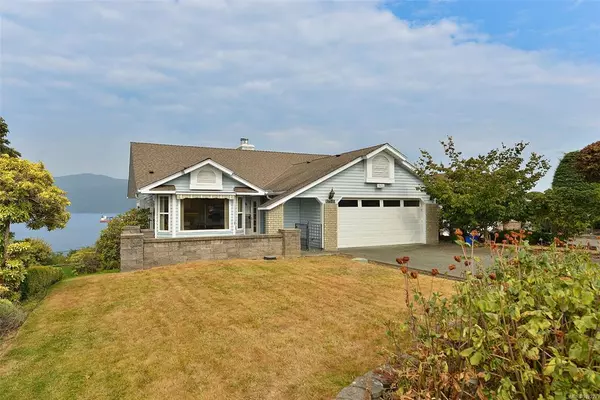$855,000
$899,900
5.0%For more information regarding the value of a property, please contact us for a free consultation.
3671 Arbutus Dr N Cobble Hill, BC V0R 1L1
2 Beds
3 Baths
2,499 SqFt
Key Details
Sold Price $855,000
Property Type Single Family Home
Sub Type Single Family Detached
Listing Status Sold
Purchase Type For Sale
Square Footage 2,499 sqft
Price per Sqft $342
Subdivision Arbutus Ridge
MLS Listing ID 919227
Sold Date 12/19/22
Style Main Level Entry with Lower Level(s)
Bedrooms 2
HOA Fees $423/mo
Rental Info Unrestricted
Year Built 1988
Annual Tax Amount $4,332
Tax Year 2022
Lot Size 6,098 Sqft
Acres 0.14
Property Description
Luxuriate in iconic Vancouver Island scenery at 3671 Arbutus Drive North. Stunning panoramic views of Satellite Inlet, Salt Spring Island and Mount Baker from nearly every room in the house! With all resources on the main level, accessible walk-in bath and stair lift to the lower-level rooms, this home is perfectly equipped for mobility impaired buyers. Boasting an expansive 2300 finished square feet consisting of 2 bedrooms, 3 bathrooms and a rec room, there is plenty of space to make this house your own. For those who wish to get even closer to the great outdoors, choose from your enclosed front patio, private back patio or large glass walled deck overlooking the ocean. And we haven't even touched on the amazing community that is Arbutus Ridge. This gated adult community has endless social clubs, security service, and its own 18-hole golf course!
Location
State BC
County Cowichan Valley Regional District
Area Ml Cobble Hill
Direction South
Rooms
Basement Finished, Walk-Out Access, With Windows
Main Level Bedrooms 1
Kitchen 1
Interior
Interior Features Breakfast Nook, Closet Organizer, Dining/Living Combo, Eating Area, Jetted Tub, Storage
Heating Forced Air, Heat Pump, Propane
Cooling HVAC
Flooring Carpet, Hardwood, Mixed
Fireplaces Number 2
Fireplaces Type Family Room, Insert, Propane, Recreation Room
Fireplace 1
Window Features Aluminum Frames
Appliance F/S/W/D, Jetted Tub
Laundry In House
Exterior
Garage Spaces 2.0
View Y/N 1
View Mountain(s), Ocean
Roof Type Fibreglass Shingle
Handicap Access Accessible Entrance, Ground Level Main Floor, Primary Bedroom on Main, Wheelchair Friendly
Parking Type Garage Double
Total Parking Spaces 4
Building
Lot Description Adult-Oriented Neighbourhood, Curb & Gutter, Easy Access, Gated Community, Hillside, Landscaped, Marina Nearby, Near Golf Course, Quiet Area, Recreation Nearby, Rectangular Lot, Sidewalk, Southern Exposure
Building Description Frame Wood, Main Level Entry with Lower Level(s)
Faces South
Foundation Poured Concrete
Sewer Sewer Connected
Water Municipal
Structure Type Frame Wood
Others
Tax ID 008-879-010
Ownership Freehold/Strata
Pets Description Aquariums, Birds, Cats, Dogs, Number Limit
Read Less
Want to know what your home might be worth? Contact us for a FREE valuation!

Our team is ready to help you sell your home for the highest possible price ASAP
Bought with RE/MAX Camosun






