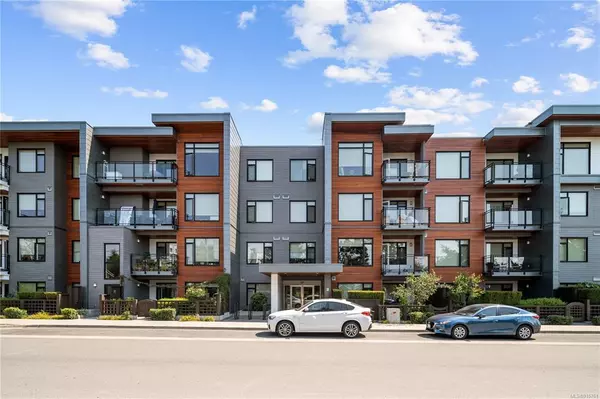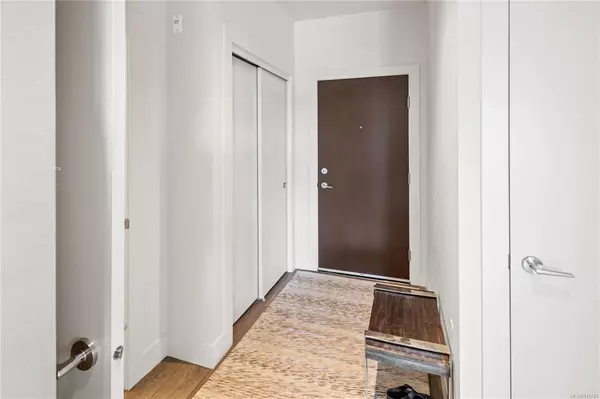$680,000
$689,900
1.4%For more information regarding the value of a property, please contact us for a free consultation.
3811 Rowland Ave #402 Saanich, BC V8Z 0E1
2 Beds
2 Baths
985 SqFt
Key Details
Sold Price $680,000
Property Type Condo
Sub Type Condo Apartment
Listing Status Sold
Purchase Type For Sale
Square Footage 985 sqft
Price per Sqft $690
Subdivision Uptown Place
MLS Listing ID 915761
Sold Date 12/16/22
Style Condo
Bedrooms 2
HOA Fees $465/mo
Rental Info Unrestricted
Year Built 2014
Annual Tax Amount $2,832
Tax Year 2022
Lot Size 871 Sqft
Acres 0.02
Property Description
An amazing 2 bedroom 2 bathroom top floor corner condo awaits at the Uptown Place Residences! This tastefully designed suite is a calm oasis of neutral palettes mixed with modern features. Tall ceilings & over-height windows bring in an abundant amount of natural lighting, complementing the mixture of custom woven wallpaper & pendant lighting. The open-concept kitchen-living-dining floor plan is perfect for entertaining guests with soft-close cabinetry + quartz countertops & leads out to a good-sized balcony. A built-in desk in the corner office nook highlights the great use of space. The master bedroom features a new ceiling fan & a large walk-through closet to the ensuite plus upgraded blackout blinds in both bedrooms. This pet & family-friendly suite includes in-unit laundry, designated parking stall + storage, & fully rentable. Bike along the Galloping Goose Trail, walk to Uptown or the Swan Lake, or drive DT & to the rest of the Greater Victoria area in minutes!
Location
State BC
County Capital Regional District
Area Sw Gateway
Direction Southwest
Rooms
Main Level Bedrooms 2
Kitchen 1
Interior
Interior Features Ceiling Fan(s), Dining/Living Combo, Eating Area, Soaker Tub
Heating Baseboard, Electric
Cooling None
Flooring Laminate, Tile
Window Features Blinds,Screens,Vinyl Frames
Appliance Dishwasher, F/S/W/D, Garburator, Microwave, Oven/Range Electric, Range Hood
Laundry In Unit
Exterior
Exterior Feature Balcony
Amenities Available Bike Storage, Elevator(s)
Roof Type Asphalt Torch On
Parking Type Underground
Total Parking Spaces 1
Building
Building Description Aluminum Siding,Frame Wood,Insulation: Ceiling,Insulation: Walls, Condo
Faces Southwest
Story 4
Foundation Poured Concrete
Sewer Sewer To Lot
Water Municipal
Structure Type Aluminum Siding,Frame Wood,Insulation: Ceiling,Insulation: Walls
Others
Tax ID 029-620-228
Ownership Freehold/Strata
Pets Description Cats, Dogs
Read Less
Want to know what your home might be worth? Contact us for a FREE valuation!

Our team is ready to help you sell your home for the highest possible price ASAP
Bought with Coldwell Banker Oceanside Real Estate






