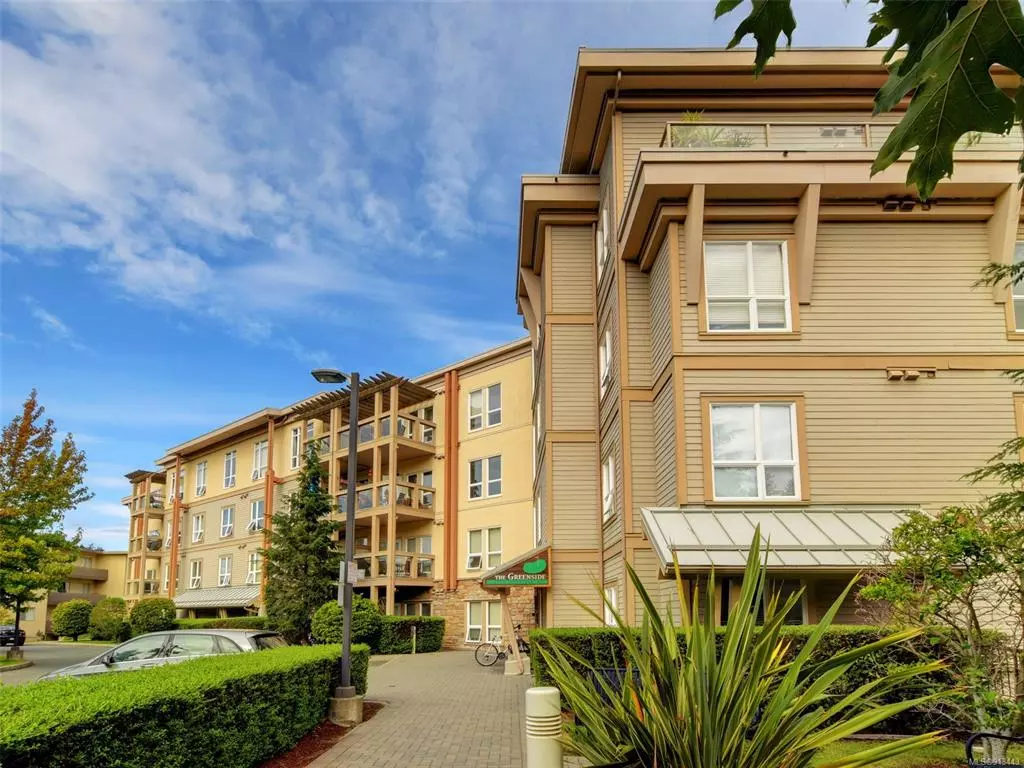$585,000
$599,000
2.3%For more information regarding the value of a property, please contact us for a free consultation.
1156 Colville Rd #207 Esquimalt, BC V9A 4P7
2 Beds
2 Baths
901 SqFt
Key Details
Sold Price $585,000
Property Type Condo
Sub Type Condo Apartment
Listing Status Sold
Purchase Type For Sale
Square Footage 901 sqft
Price per Sqft $649
MLS Listing ID 913443
Sold Date 12/15/22
Style Condo
Bedrooms 2
HOA Fees $374/mo
Rental Info Unrestricted
Year Built 2005
Annual Tax Amount $2,386
Tax Year 2022
Lot Size 871 Sqft
Acres 0.02
Property Description
Motivated Seller. Beautiful 2 bedroom 2 bathroom condo featuring a bright & airy open plan design, including a kitchen with lots of cupboard space and a breakfast bar, large living room with a dining area, spacious master bedroom with an ensuite, in-suite laundry, great balcony, secure underground parking and a separate storage locker. This professionally managed complex allows rentals, pets and has no age restrictions. Situated in a great central location: steps away to golfing, parks, and shops. Right off the E&N Rail Trail connecting you to downtown, uptown and Thetis Lake. Only 5 min drive to CFB Esquimalt and Victoria Shipyard, and less than 10 min drive to downtown Victoria. Electronic Fireplace never used by the Seller and is stored in the storage locker. Measurements and listing info are approximate, Buyer to verify if important.
Location
State BC
County Capital Regional District
Area Es Gorge Vale
Zoning condo
Direction South
Rooms
Basement Other
Main Level Bedrooms 2
Kitchen 1
Interior
Interior Features Dining/Living Combo, Storage
Heating Baseboard, Electric
Cooling None
Flooring Carpet, Linoleum
Fireplaces Number 1
Fireplaces Type Living Room
Fireplace 1
Window Features Blinds,Insulated Windows
Appliance Dishwasher, F/S/W/D, Microwave
Laundry In Unit
Exterior
Exterior Feature Balcony/Patio
Garage Spaces 1.0
Amenities Available Elevator(s)
View Y/N 1
View Mountain(s), Valley
Roof Type See Remarks
Handicap Access Wheelchair Friendly
Parking Type Garage, Underground
Total Parking Spaces 1
Building
Lot Description Irregular Lot, Near Golf Course, Serviced
Building Description Cement Fibre,Insulation: Walls, Condo
Faces South
Story 4
Foundation Poured Concrete
Sewer Sewer To Lot
Water Municipal
Architectural Style West Coast
Structure Type Cement Fibre,Insulation: Walls
Others
HOA Fee Include Garbage Removal,Insurance,Maintenance Grounds,Property Management,Water
Tax ID 026-512-718
Ownership Freehold/Strata
Acceptable Financing Purchaser To Finance
Listing Terms Purchaser To Finance
Pets Description Aquariums, Birds, Caged Mammals, Cats, Dogs, Number Limit, Size Limit
Read Less
Want to know what your home might be worth? Contact us for a FREE valuation!

Our team is ready to help you sell your home for the highest possible price ASAP
Bought with RE/MAX Camosun






