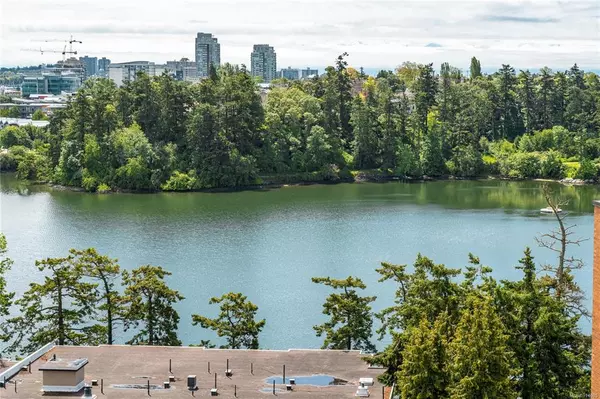$720,000
$749,000
3.9%For more information regarding the value of a property, please contact us for a free consultation.
103 Gorge Rd E #PH3 Victoria, BC V9A 6Z2
2 Beds
2 Baths
1,088 SqFt
Key Details
Sold Price $720,000
Property Type Condo
Sub Type Condo Apartment
Listing Status Sold
Purchase Type For Sale
Square Footage 1,088 sqft
Price per Sqft $661
Subdivision Treelane Estates
MLS Listing ID 911085
Sold Date 12/15/22
Style Condo
Bedrooms 2
HOA Fees $579/mo
Rental Info Unrestricted
Year Built 1977
Annual Tax Amount $2,442
Tax Year 2021
Lot Size 1,306 Sqft
Acres 0.03
Property Description
AMAZING VIEWS from this top-floor Penthouse apartment with over $100,000 in high-end modern updates!! Prime location for this southwest corner condo in a remediated steel and concrete, fully gated secure building. Incredible southerly views of the City, Gorge, and Olympic Mountains are just one of the highlights of this freshly renovated 2 Bed/2 Bath unit with plenty of windows and natural light, including the sun-drenched patio. The kitchen boasts Quartz countertops and new stainless steel appliances with a modern open-floor plan to the living and dining rooms with amazing views from all. Laundry is located just a few steps away on the same floor which includes 2 washers/dryers for only 5 units on the top floor, do 2 loads at once! Treelane Estates is a very well-managed, progressive strata that allows rentals and includes a top floor event room that can be booked for parties! With too many updates to list ask your agent for the available information sheet and book your showing today!
Location
State BC
County Capital Regional District
Area Vi Burnside
Direction South
Rooms
Other Rooms Guest Accommodations, Workshop
Basement None
Main Level Bedrooms 2
Kitchen 1
Interior
Interior Features Controlled Entry, Dining Room, Elevator, Storage, Workshop
Heating Baseboard
Cooling None
Appliance Dishwasher, F/S/W/D, Oven/Range Electric, Range Hood, Refrigerator
Laundry Common Area
Exterior
Exterior Feature Balcony, Balcony/Patio, Outdoor Kitchen
Carport Spaces 1
Amenities Available Bike Storage, Clubhouse, Common Area, Elevator(s), Kayak Storage, Meeting Room, Private Drive/Road, Secured Entry, Storage Unit, Workshop Area
Waterfront 1
Waterfront Description Ocean
View Y/N 1
View City, Mountain(s), Ocean
Roof Type Membrane
Handicap Access Primary Bedroom on Main
Parking Type Additional, Carport, Guest
Total Parking Spaces 1
Building
Building Description Brick & Siding,Steel and Concrete, Condo
Faces South
Story 8
Foundation Poured Concrete
Sewer Sewer Connected
Water Municipal
Structure Type Brick & Siding,Steel and Concrete
Others
HOA Fee Include Garbage Removal,Hot Water,Insurance,Maintenance Grounds,Property Management,Recycling
Tax ID 000-442-089
Ownership Freehold/Strata
Pets Description Aquariums, Birds, Number Limit, Size Limit
Read Less
Want to know what your home might be worth? Contact us for a FREE valuation!

Our team is ready to help you sell your home for the highest possible price ASAP
Bought with Royal LePage Coast Capital - Chatterton






