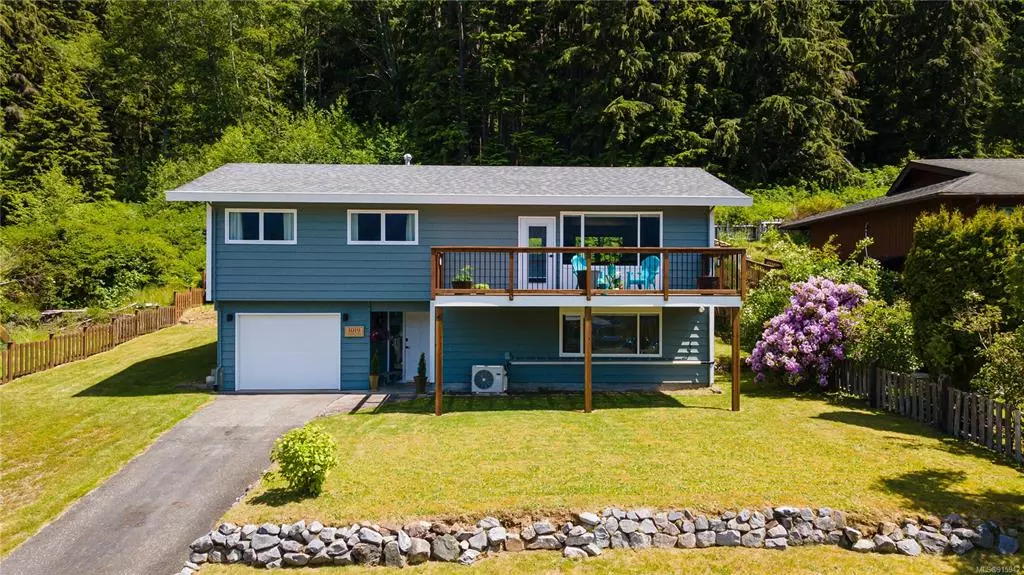$418,750
$439,900
4.8%For more information regarding the value of a property, please contact us for a free consultation.
1019 Rupert Ave Port Alice, BC V0N 2N0
3 Beds
2 Baths
1,709 SqFt
Key Details
Sold Price $418,750
Property Type Single Family Home
Sub Type Single Family Detached
Listing Status Sold
Purchase Type For Sale
Square Footage 1,709 sqft
Price per Sqft $245
MLS Listing ID 915942
Sold Date 12/14/22
Style Ground Level Entry With Main Up
Bedrooms 3
Rental Info Unrestricted
Year Built 1967
Annual Tax Amount $3,864
Tax Year 2022
Lot Size 7,840 Sqft
Acres 0.18
Property Description
Updated home with stunning views in the Village of Port Alice. Enjoy the open concept main floor with gorgeous dark cabinetry and large island, separate dining space with access to your private backyard. The living room is light and bright with a large window and access to your spacious deck at the front of the home where you can sit and enjoy the scenery. 3 bedrooms and a full bathroom complete the main level. On the entry level you'll find a large rec room, currently being used as an additional bedroom. The laundry/storage room and a half bath are conveniently located on the entry level along with a framed bedroom waiting for your finishing touches. Outside you'll enjoy the attached single garage, additional storage shed at the rear of the property and an abundance of parking. Heat pump just installed last year! Call today to view this stunning home in person!
Location
State BC
County Port Alice, Village Of
Area Ni Port Alice
Direction Southwest
Rooms
Basement None
Main Level Bedrooms 3
Kitchen 1
Interior
Interior Features Dining/Living Combo
Heating Heat Pump
Cooling Air Conditioning
Appliance F/S/W/D
Laundry In House
Exterior
Exterior Feature Balcony/Deck
Garage Spaces 1.0
View Y/N 1
View Mountain(s), Ocean
Roof Type Asphalt Shingle
Parking Type Driveway, Garage
Total Parking Spaces 3
Building
Lot Description Marina Nearby
Building Description Wood, Ground Level Entry With Main Up
Faces Southwest
Foundation Slab
Sewer Sewer Connected
Water Municipal
Structure Type Wood
Others
Restrictions Building Scheme,Easement/Right of Way,Restrictive Covenants
Tax ID 003-647-684
Ownership Freehold
Pets Description Aquariums, Birds, Caged Mammals, Cats, Dogs
Read Less
Want to know what your home might be worth? Contact us for a FREE valuation!

Our team is ready to help you sell your home for the highest possible price ASAP
Bought with RE/MAX Check Realty






