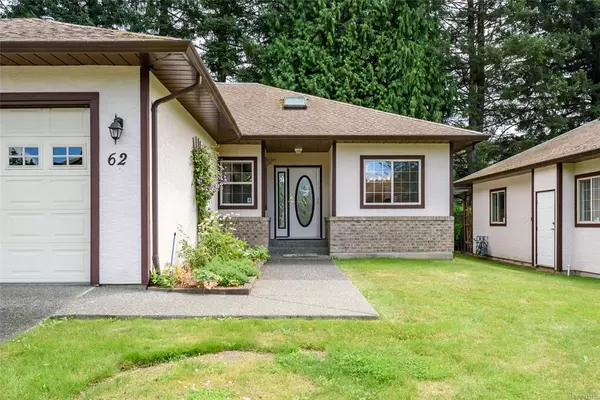$545,000
$549,900
0.9%For more information regarding the value of a property, please contact us for a free consultation.
1288 Tunner Dr #62 Courtenay, BC V9N 8S2
2 Beds
2 Baths
1,392 SqFt
Key Details
Sold Price $545,000
Property Type Townhouse
Sub Type Row/Townhouse
Listing Status Sold
Purchase Type For Sale
Square Footage 1,392 sqft
Price per Sqft $391
Subdivision Walnut Grove
MLS Listing ID 911452
Sold Date 12/07/22
Style Rancher
Bedrooms 2
HOA Fees $376/mo
Rental Info No Rentals
Year Built 2000
Annual Tax Amount $2,572
Tax Year 2021
Lot Size 1,306 Sqft
Acres 0.03
Property Description
Welcome home to this charming 2 bedroom and 2 bath rancher-style patio home in Walnut Grove. With just under 1400 square feet of living, this home features a modern updated kitchen with stainless steel appliances, hardwood flooring, a gas fireplace, skylights and a new 2022 hot water tank (gas). The Primary Bedroom is a generous size with a full 4 piece bathroom including a jacuzzi tub and separate shower. You will also find two eating areas, a 2nd bedroom and another 3 piece bathroom; there is plenty of space for your daily living, hobbies as well as visiting guests. Centrally located in East Courtenay, walking or biking distance to multiple options for groceries, restaurants and shopping. There is no end of activities to enjoy year round from hiking the trails of Seal Bay, visiting Mount Washington, golfing at Crown Isle or visiting of the many nearby beaches. No rentals are allowed in this complex. Small pet - 1 cat or dog up to 15 inches is allowed. Book your showing!
Location
State BC
County Courtenay, City Of
Area Cv Courtenay East
Zoning R3B
Direction See Remarks
Rooms
Basement Crawl Space
Main Level Bedrooms 2
Kitchen 1
Interior
Heating Baseboard, Electric
Cooling None
Flooring Mixed
Fireplaces Number 1
Fireplaces Type Gas
Equipment Central Vacuum
Fireplace 1
Window Features Insulated Windows
Appliance Jetted Tub
Laundry In Unit
Exterior
Exterior Feature Balcony/Patio, Garden, Sprinkler System
Garage Spaces 1.0
Roof Type Asphalt Shingle
Handicap Access Wheelchair Friendly
Parking Type Garage
Building
Lot Description Adult-Oriented Neighbourhood, Central Location, Easy Access, Landscaped, Near Golf Course, No Through Road, Private, Quiet Area, Recreation Nearby, Shopping Nearby
Building Description Brick,Insulation: Ceiling,Insulation: Walls,Stucco, Rancher
Faces See Remarks
Story 1
Foundation Poured Concrete
Sewer Sewer Connected
Water Municipal
Architectural Style Patio Home
Structure Type Brick,Insulation: Ceiling,Insulation: Walls,Stucco
Others
HOA Fee Include Maintenance Structure,Property Management
Tax ID 023-960-299
Ownership Freehold/Strata
Pets Description Aquariums, Birds, Caged Mammals, Cats, Dogs, Number Limit, Size Limit
Read Less
Want to know what your home might be worth? Contact us for a FREE valuation!

Our team is ready to help you sell your home for the highest possible price ASAP
Bought with RE/MAX of Nanaimo






