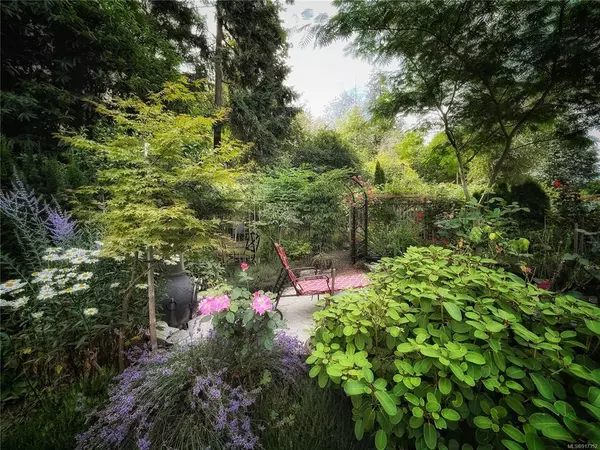$735,000
$765,000
3.9%For more information regarding the value of a property, please contact us for a free consultation.
2908 Caswell St Chemainus, BC V0R 1K3
3 Beds
2 Baths
1,691 SqFt
Key Details
Sold Price $735,000
Property Type Single Family Home
Sub Type Single Family Detached
Listing Status Sold
Purchase Type For Sale
Square Footage 1,691 sqft
Price per Sqft $434
Subdivision Mill Creek Estates
MLS Listing ID 917352
Sold Date 12/06/22
Style Rancher
Bedrooms 3
Rental Info Unrestricted
Year Built 2004
Annual Tax Amount $4,918
Tax Year 2022
Lot Size 7,405 Sqft
Acres 0.17
Property Description
(Cancelled open house saturday) Accessibility, efficient floor plan & prime location, are just a few factors that make this RANCHER an exceptional choice for retirees or families! This bright & well cared for 3bed/2bth home is located in Mill Creek Estates near the heart of Chemainus. Level walking distance to golf, shopping, dining, theatre & trails. Desirable layout with dining/living area at the front of the home with 2 skylights & gas fireplace. The large kitchen with ample storage, eating nook & island is open to the family room with freestanding gas stove for cozy winter nights. Slider access to the covered back patio & established gardens. Enjoy the roses, fruit trees, perennials & your own home grown veggies from this beautifully landscaped oasis with quaint garden shed. The primary bdrm benefits from a walk in closet, 4pc ensuite with separate soaker tub & slider to the yard. 2 more well sized bedrooms, laundry room & ample storage in the double garage & crawl space.
Location
State BC
County North Cowichan, Municipality Of
Area Du Chemainus
Zoning R3
Direction Northwest
Rooms
Other Rooms Storage Shed
Basement Crawl Space
Main Level Bedrooms 3
Kitchen 1
Interior
Interior Features Breakfast Nook, Ceiling Fan(s), Dining/Living Combo
Heating Electric, Forced Air, Natural Gas
Cooling None
Flooring Mixed
Fireplaces Number 2
Fireplaces Type Family Room, Gas, Living Room
Fireplace 1
Window Features Skylight(s)
Appliance F/S/W/D
Laundry In House
Exterior
Exterior Feature Fencing: Full, Garden, See Remarks
Garage Spaces 2.0
Utilities Available Natural Gas To Lot
Roof Type Fibreglass Shingle
Handicap Access Accessible Entrance, Primary Bedroom on Main
Parking Type Driveway, Garage Double
Total Parking Spaces 3
Building
Lot Description Adult-Oriented Neighbourhood, Central Location, Easy Access, Family-Oriented Neighbourhood, Landscaped, Level, Near Golf Course, No Through Road, Shopping Nearby, Sidewalk
Building Description Cement Fibre, Rancher
Faces Northwest
Foundation Poured Concrete
Sewer Sewer Connected, Sewer To Lot
Water Municipal
Structure Type Cement Fibre
Others
Tax ID 025-941-062
Ownership Freehold
Pets Description Aquariums, Birds, Caged Mammals, Cats, Dogs
Read Less
Want to know what your home might be worth? Contact us for a FREE valuation!

Our team is ready to help you sell your home for the highest possible price ASAP
Bought with Royal LePage Nanaimo Realty LD






