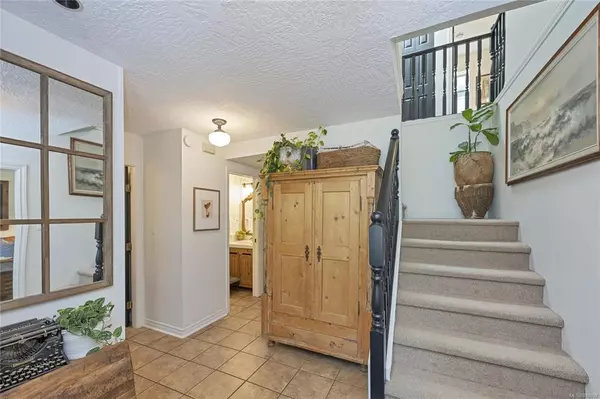$850,000
$899,999
5.6%For more information regarding the value of a property, please contact us for a free consultation.
2905 Cudlip Rd Shawnigan Lake, BC V0R 2W1
7 Beds
4 Baths
3,237 SqFt
Key Details
Sold Price $850,000
Property Type Single Family Home
Sub Type Single Family Detached
Listing Status Sold
Purchase Type For Sale
Square Footage 3,237 sqft
Price per Sqft $262
MLS Listing ID 910909
Sold Date 12/02/22
Style Main Level Entry with Lower/Upper Lvl(s)
Bedrooms 7
Rental Info Unrestricted
Year Built 1992
Annual Tax Amount $5,690
Tax Year 2022
Lot Size 10,454 Sqft
Acres 0.24
Property Description
Large Family Home Nestled in the lovely Shawnigan Beach Estates is where you will find this 7bd, 4bath home. Private park like setting with mature trees and forested back yard complete with fully fenced safe area for children and pets. Many wonderful updates from the very talented homeowner sets this home apart. This large home offers a multitude of living arrangements for family, extended family and guests alike. A full suite with private entrance and walk out access complete the package. Please reach out to arrange a viewing or for more information. A current Home Building Inspection is available upon request.
Location
State BC
County Cowichan Valley Regional District
Area Ml Shawnigan
Direction West
Rooms
Basement Finished, Full, Walk-Out Access, With Windows
Main Level Bedrooms 1
Kitchen 2
Interior
Interior Features Dining/Living Combo
Heating Baseboard, Electric
Cooling None
Laundry In House
Exterior
Garage Spaces 2.0
Roof Type Asphalt Shingle
Total Parking Spaces 4
Building
Building Description Frame Wood,Insulation All,Vinyl Siding, Main Level Entry with Lower/Upper Lvl(s)
Faces West
Foundation Poured Concrete
Sewer Sewer Connected
Water Municipal
Structure Type Frame Wood,Insulation All,Vinyl Siding
Others
Restrictions ALR: No
Tax ID 017-848-351
Ownership Freehold
Pets Description Aquariums, Birds, Caged Mammals, Cats, Dogs
Read Less
Want to know what your home might be worth? Contact us for a FREE valuation!

Our team is ready to help you sell your home for the highest possible price ASAP
Bought with RE/MAX Camosun






