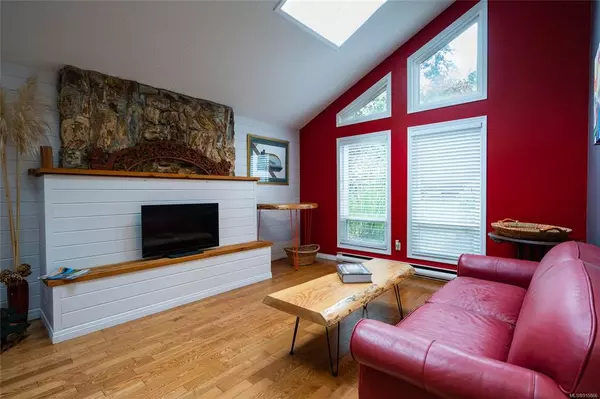$795,000
$825,000
3.6%For more information regarding the value of a property, please contact us for a free consultation.
1721 Ordano Rd Cowichan Bay, BC V0R 1N1
4 Beds
3 Baths
1,996 SqFt
Key Details
Sold Price $795,000
Property Type Single Family Home
Sub Type Single Family Detached
Listing Status Sold
Purchase Type For Sale
Square Footage 1,996 sqft
Price per Sqft $398
MLS Listing ID 915866
Sold Date 12/02/22
Style Main Level Entry with Upper Level(s)
Bedrooms 4
Rental Info Unrestricted
Year Built 1981
Annual Tax Amount $3,338
Tax Year 2021
Lot Size 7,840 Sqft
Acres 0.18
Property Description
Imagine living your best life, in this lovely 4 bed, 3 bath, west coast style home, in the sought after community of Cowichan Bay. Wake up to the sun streaming thru the sliding doors in the spacious primary suite, and then enjoy your morning coffee on your own private balcony. Take a leisurely stroll to the heart of the quaint village of Cowichan Bay and enjoy the shops, restaurants and the waterfront. Enjoy entertaining family and friends in the large kitchen and adjacent family room, and open the slider to expand into the bright, private and peaceful backyard. And relax in the living and dining rooms with 4 skylights flooding the rooms with natural light.
This house has had many upgrades over the years and is ideally situated between Victoria and Nanaimo for easy access to ferries and flights. It's just 10 minutes from Duncan and all the shopping and amenities that the town has to offer and is located within the "Bench Elementary School" catchment area.
Location
State BC
County Cowichan Valley Regional District
Area Du Cowichan Bay
Zoning R3
Direction South
Rooms
Basement Crawl Space
Main Level Bedrooms 1
Kitchen 1
Interior
Interior Features Ceiling Fan(s), Dining Room, Dining/Living Combo, Eating Area, Storage, Vaulted Ceiling(s)
Heating Baseboard, Electric
Cooling None
Flooring Carpet, Hardwood, Tile
Equipment Electric Garage Door Opener, Sump Pump, Other Improvements
Window Features Blinds,Insulated Windows,Screens,Skylight(s),Vinyl Frames,Window Coverings
Appliance Dishwasher, F/S/W/D, Microwave, Range Hood
Laundry In House
Exterior
Exterior Feature Balcony/Deck, Fencing: Partial, Garden, Lighting
Garage Spaces 1.0
Utilities Available Cable To Lot, Electricity To Lot, Phone Available
Roof Type Asphalt Shingle
Parking Type Garage
Total Parking Spaces 2
Building
Lot Description Easy Access, Family-Oriented Neighbourhood
Building Description Stucco, Main Level Entry with Upper Level(s)
Faces South
Foundation Block, Poured Concrete
Sewer Sewer Connected
Water Municipal
Architectural Style West Coast
Structure Type Stucco
Others
Ownership Freehold
Acceptable Financing Must Be Paid Off
Listing Terms Must Be Paid Off
Pets Description Aquariums, Birds, Caged Mammals, Cats, Dogs
Read Less
Want to know what your home might be worth? Contact us for a FREE valuation!

Our team is ready to help you sell your home for the highest possible price ASAP
Bought with RE/MAX Island Properties






