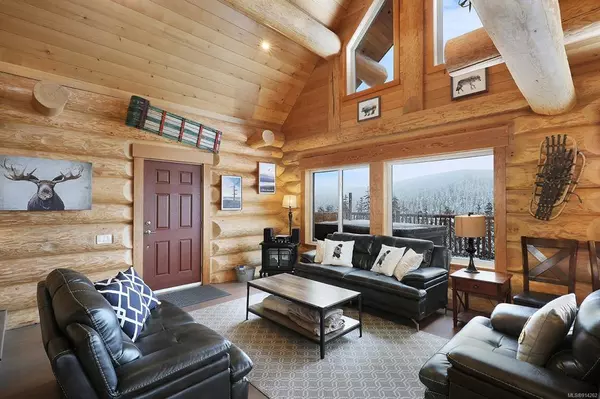$1,260,000
$1,289,000
2.2%For more information regarding the value of a property, please contact us for a free consultation.
605 Arrowsmith Ridge Courtenay, BC V9J 1L0
5 Beds
5 Baths
2,862 SqFt
Key Details
Sold Price $1,260,000
Property Type Single Family Home
Sub Type Single Family Detached
Listing Status Sold
Purchase Type For Sale
Square Footage 2,862 sqft
Price per Sqft $440
Subdivision Beaufort Heights
MLS Listing ID 914262
Sold Date 11/18/22
Style Main Level Entry with Lower/Upper Lvl(s)
Bedrooms 5
HOA Fees $126/mo
Rental Info Unrestricted
Year Built 2009
Annual Tax Amount $3,550
Tax Year 2022
Lot Size 6,534 Sqft
Acres 0.15
Property Description
STUNNING CHALET, HUGE INCOME! Built in 2009 with 3 fully finished floors, 5 spacious bedrooms + loft and 5 bathrooms, two massive decks & an oversized crawl space. This chalet currently has $200,000 in gross revenue for 2022. Highlights include wood and tile floors, quartz countertops, large windows for natural light, vaulted ceilings with log beams, a south facing Strathcona Park view, a hot tub and lots of parking in front. Since 2018, I've been revitalized into a beautiful chalet & a successful turnkey business with the following in place: a caretaker, a cleaner, a certified bookkeeper, fantastic guest reviews, an attractive website & an AirBnB account (if transferrable). My website at www.thetimberwolflodge.ca has tons of information on me. Sale includes the chalet & all furnishings. Future income from pre-arranged bookings = $90,000+ and it's included. Strata fees - $126/month. GST applies to price. DO NOT approach guests to view. Viewings on cleaning days or vacant dates only.
Location
State BC
County Comox Valley Regional District
Area Cv Mt Washington
Zoning MTW-CD RA2
Direction Northwest
Rooms
Basement Finished, Full
Main Level Bedrooms 1
Kitchen 1
Interior
Interior Features Storage, Vaulted Ceiling(s)
Heating Baseboard, Electric
Cooling None
Flooring Carpet, Tile, Wood
Window Features Insulated Windows,Vinyl Frames
Appliance Dryer, F/S/W/D, Hot Tub
Laundry In House
Exterior
Exterior Feature Balcony/Deck, Low Maintenance Yard
Utilities Available Cable To Lot, Electricity To Lot, Garbage, Recycling, Underground Utilities
View Y/N 1
View Mountain(s)
Roof Type Metal
Parking Type Driveway, Open
Total Parking Spaces 5
Building
Lot Description Hillside, Quiet Area, Recreation Nearby, Southern Exposure
Building Description Log,Wood, Main Level Entry with Lower/Upper Lvl(s)
Faces Northwest
Foundation Poured Concrete
Sewer Other
Water Other
Architectural Style Log Home
Additional Building None
Structure Type Log,Wood
Others
HOA Fee Include Garbage Removal
Restrictions Building Scheme,Easement/Right of Way,Restrictive Covenants
Tax ID 027-397-017
Ownership Freehold/Strata
Pets Description Aquariums, Birds, Caged Mammals, Cats, Dogs
Read Less
Want to know what your home might be worth? Contact us for a FREE valuation!

Our team is ready to help you sell your home for the highest possible price ASAP
Bought with Pemberton Holmes Ltd - Sidney






