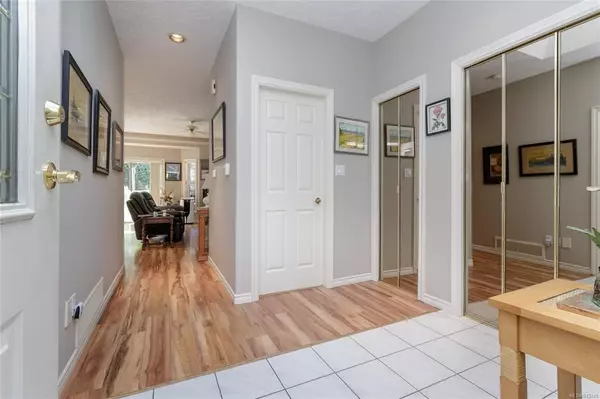$530,000
$549,900
3.6%For more information regarding the value of a property, please contact us for a free consultation.
2979 River Rd #40 Chemainus, BC V0R 1K3
2 Beds
2 Baths
1,135 SqFt
Key Details
Sold Price $530,000
Property Type Townhouse
Sub Type Row/Townhouse
Listing Status Sold
Purchase Type For Sale
Square Footage 1,135 sqft
Price per Sqft $466
Subdivision Cedar Ridge Village
MLS Listing ID 913740
Sold Date 10/27/22
Style Rancher
Bedrooms 2
HOA Fees $318/mo
Rental Info No Rentals
Year Built 1994
Annual Tax Amount $3,119
Tax Year 2022
Property Description
Very well managed and maintained ‘Cedar Ridge Village’ is a premier Townhome development in Mural famous Chemainus. This 2 Bed 2 bath rancher has an excellent layout with numerous skylights making for a bright inviting home. Stay cozy warm with a gas fireplace in the living area during winter and step through the sliding glass doors to your covered patio for summer BBQ's and entertaining. A large skylight keeps the spacious kitchen well lit and features ample cupboards and countertop area. The master bedroom fits a king size bed, has a walk-in closet and private ensuite featuring a new walk-in tub. Main bathroom has a large shower with new easy slide glass doors. In unit laundry, second bedroom with access to heated crawlspace for extra storage and new gas furnace! Nearby is Mount Breton Golf course, 25 minutes to ferries, 20 minutes to airport. A few minutes walk to downtown Chemainus for recreation, shopping, dining, or a stroll to the beach. Over 55 please but pet friendly.
Location
State BC
County North Cowichan, Municipality Of
Area Du Chemainus
Zoning R6
Direction North
Rooms
Basement Crawl Space
Main Level Bedrooms 2
Kitchen 1
Interior
Interior Features Ceiling Fan(s), Closet Organizer, Dining/Living Combo
Heating Forced Air, Natural Gas
Cooling None
Flooring Mixed
Fireplaces Number 1
Fireplaces Type Gas
Equipment Electric Garage Door Opener
Fireplace 1
Window Features Blinds,Insulated Windows,Screens,Skylight(s),Vinyl Frames,Window Coverings
Appliance Dishwasher, Dryer, Oven/Range Electric, Range Hood, Refrigerator, Washer
Laundry In Unit
Exterior
Exterior Feature Awning(s), Balcony/Patio, Fencing: Partial, Low Maintenance Yard
Garage Spaces 1.0
Utilities Available Cable To Lot, Electricity To Lot, Garbage, Natural Gas To Lot, Phone To Lot, Recycling
Roof Type Fibreglass Shingle
Handicap Access Accessible Entrance, Ground Level Main Floor, No Step Entrance, Primary Bedroom on Main
Parking Type Garage, RV Access/Parking
Total Parking Spaces 1
Building
Lot Description Adult-Oriented Neighbourhood, Central Location, Curb & Gutter, Easy Access, Marina Nearby, Near Golf Course, Quiet Area, Shopping Nearby
Building Description Frame Wood,Insulation: Ceiling,Insulation: Walls,Stucco, Rancher
Faces North
Story 1
Foundation Poured Concrete
Sewer Sewer Connected
Water Municipal
Architectural Style Patio Home
Structure Type Frame Wood,Insulation: Ceiling,Insulation: Walls,Stucco
Others
HOA Fee Include Garbage Removal,Maintenance Grounds,Property Management,Sewer,Water
Restrictions ALR: No,Building Scheme,Easement/Right of Way
Tax ID 023-005-831
Ownership Freehold/Strata
Acceptable Financing Purchaser To Finance
Listing Terms Purchaser To Finance
Pets Description Aquariums, Birds, Number Limit, Size Limit
Read Less
Want to know what your home might be worth? Contact us for a FREE valuation!

Our team is ready to help you sell your home for the highest possible price ASAP
Bought with Pemberton Holmes Ltd. (Ldy)






