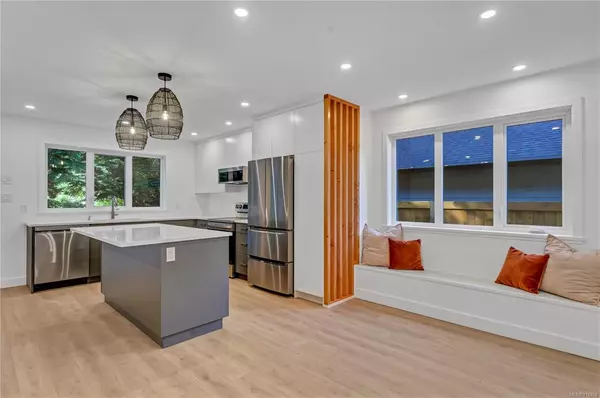$650,000
$669,000
2.8%For more information regarding the value of a property, please contact us for a free consultation.
675 Cove Cres Quadra Island, BC V0P 1N0
3 Beds
3 Baths
1,440 SqFt
Key Details
Sold Price $650,000
Property Type Single Family Home
Sub Type Single Family Detached
Listing Status Sold
Purchase Type For Sale
Square Footage 1,440 sqft
Price per Sqft $451
Subdivision Cove Crescent
MLS Listing ID 914258
Sold Date 10/27/22
Style Main Level Entry with Upper Level(s)
Bedrooms 3
HOA Fees $118/mo
Rental Info Some Rentals
Year Built 2022
Annual Tax Amount $729
Tax Year 2022
Lot Size 3,049 Sqft
Acres 0.07
Property Description
Brand new built Quathiaki Cove home! This 1,440 sq ft two level home was built by reputable local builders, J Toelle Construction. The home boasts a main level entry with tasteful modern finishing, Westcoast features & custom built-ins throughout. The open plan living space is bright with a sliding door from the living room to the back patio. The kitchen boasts quartz counters, stainless steel appliances & two-tone cupboards. The dining area is adjacent to the kitchen & has a built-in bench & Fir feature wall. Also, on the main floor you’ll find a 2pc bathroom, utility/storage closet & single garage with EV charger rough-in. 3 bedrooms & 2 bathrooms are located on the upper floor, including the primary bedroom with walk-in closet & 3pc ensuite with tiled shower. All bedrooms offer closets with built-in shelving & large windows. The 0.074 acre lot is situated in the Cove Crescent bareland strata subdivision, conveniently located a short walk from the ferry terminal & shopping plaza!
Location
State BC
County Strathcona Regional District
Area Isl Quadra Island
Zoning VCR-1
Direction North
Rooms
Basement None
Kitchen 1
Interior
Interior Features Breakfast Nook
Heating Electric, Radiant Floor
Cooling None
Flooring Mixed
Equipment Electric Garage Door Opener
Window Features Vinyl Frames
Appliance Dishwasher, Dryer, Microwave, Oven/Range Electric, Refrigerator, Washer
Laundry In House
Exterior
Exterior Feature Balcony/Deck, Balcony/Patio, Fencing: Partial, Low Maintenance Yard
Garage Spaces 1.0
Utilities Available Cable To Lot, Electricity To Lot, Phone Available, Underground Utilities
Amenities Available Other
Roof Type Asphalt Shingle
Handicap Access Ground Level Main Floor
Parking Type Garage
Total Parking Spaces 1
Building
Lot Description Central Location, Easy Access, Level, Marina Nearby, Near Golf Course, Recreation Nearby, Shopping Nearby
Building Description Frame Wood,Insulation All,Other, Main Level Entry with Upper Level(s)
Faces North
Foundation Poured Concrete
Sewer Sewer Connected
Water Cooperative
Additional Building None
Structure Type Frame Wood,Insulation All,Other
Others
HOA Fee Include Water
Restrictions Building Scheme,Easement/Right of Way,Restrictive Covenants
Tax ID 031-156-576
Ownership Freehold/Strata
Pets Description Aquariums, Birds, Cats, Dogs, Number Limit
Read Less
Want to know what your home might be worth? Contact us for a FREE valuation!

Our team is ready to help you sell your home for the highest possible price ASAP
Bought with Unrepresented Buyer Pseudo-Office






