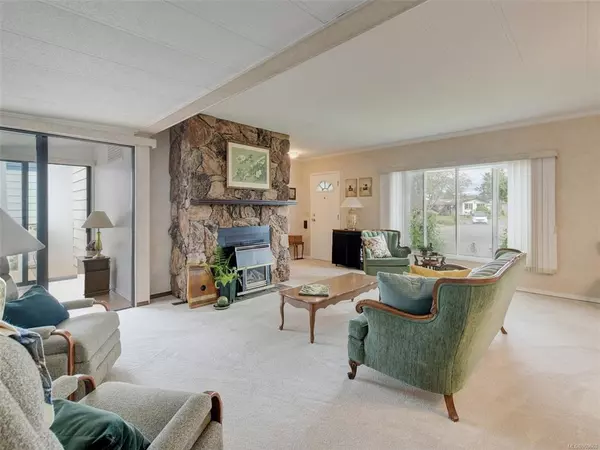$485,000
$510,000
4.9%For more information regarding the value of a property, please contact us for a free consultation.
2029 Summergate Blvd Sidney, BC V8L 4R8
2 Beds
2 Baths
1,153 SqFt
Key Details
Sold Price $485,000
Property Type Manufactured Home
Sub Type Manufactured Home
Listing Status Sold
Purchase Type For Sale
Square Footage 1,153 sqft
Price per Sqft $420
Subdivision Summergate Village
MLS Listing ID 909660
Sold Date 10/26/22
Style Rancher
Bedrooms 2
HOA Fees $210/mo
Rental Info Some Rentals
Year Built 1979
Annual Tax Amount $1,835
Tax Year 2021
Lot Size 3,049 Sqft
Acres 0.07
Property Description
Welcome to Summergate Village! This fantastic 55+ adult-oriented neighborhood is one of the most sought after and desirable communities in Sidney. Operating as a “bare-land strata,” Summergate Village is unlike other modular home parks. Here, buyers enjoy freehold ownership with shared amenities such as an outdoor park and a recreation centre with indoor pool, hot tub, library, workshop, dance hall, and billiards room. Regular social and leisure activities are organized to promote community engagement & active living. This bright and clean 2bed 2bath home is sure to impress. Open concept dining & living areas include a wonderful stone fireplace with gas insert for you to cozy up next to in the winter months. The sunroom leads to a back deck perfect for morning coffees and reading a book nestled among the gardens. Freshly painted & well maintained, this incredible property is ready for new owners to come home to Summergate. Pets are welcome and very low strata fees make this a Must See!
Location
State BC
County Capital Regional District
Area Si Sidney South-West
Direction North
Rooms
Other Rooms Workshop
Basement Crawl Space
Main Level Bedrooms 2
Kitchen 1
Interior
Interior Features Closet Organizer, Eating Area, Storage
Heating Electric, Forced Air
Cooling None
Flooring Carpet, Laminate, Linoleum
Fireplaces Number 1
Fireplaces Type Living Room
Fireplace 1
Window Features Blinds,Window Coverings
Appliance F/S/W/D
Laundry In House
Exterior
Exterior Feature Balcony/Patio, Garden, Low Maintenance Yard
Carport Spaces 1
Amenities Available Clubhouse, Common Area, Fitness Centre, Pool, Recreation Facilities, Street Lighting
Roof Type Asphalt Shingle
Handicap Access Ground Level Main Floor
Parking Type Driveway, Carport
Total Parking Spaces 2
Building
Lot Description Adult-Oriented Neighbourhood, Curb & Gutter, Level, Serviced
Building Description Aluminum Siding,Frame Wood,Insulation: Ceiling,Insulation: Walls, Rancher
Faces North
Foundation Poured Concrete
Sewer Sewer Connected
Water Municipal
Architectural Style Patio Home
Structure Type Aluminum Siding,Frame Wood,Insulation: Ceiling,Insulation: Walls
Others
HOA Fee Include Garbage Removal,Insurance,Maintenance Grounds,Property Management,Sewer,Water
Tax ID 000-748-528
Ownership Freehold/Strata
Acceptable Financing Purchaser To Finance
Listing Terms Purchaser To Finance
Pets Description Aquariums, Birds, Cats, Dogs
Read Less
Want to know what your home might be worth? Contact us for a FREE valuation!

Our team is ready to help you sell your home for the highest possible price ASAP
Bought with RE/MAX Camosun






