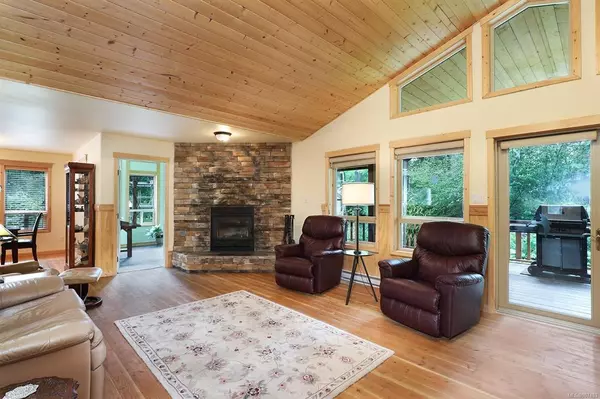$1,355,000
$1,375,000
1.5%For more information regarding the value of a property, please contact us for a free consultation.
2169 Quenville Rd Courtenay, BC V9J 1X7
4 Beds
3 Baths
2,631 SqFt
Key Details
Sold Price $1,355,000
Property Type Single Family Home
Sub Type Single Family Detached
Listing Status Sold
Purchase Type For Sale
Square Footage 2,631 sqft
Price per Sqft $515
MLS Listing ID 907453
Sold Date 10/20/22
Style Rancher
Bedrooms 4
Rental Info Unrestricted
Year Built 2014
Annual Tax Amount $4,763
Tax Year 2021
Lot Size 2.500 Acres
Acres 2.5
Property Description
A 5 minute walk to Seal Bay Park with trails, this West Coast-style home on 2.5 fenced parklike acres of mature forest borders ALR land. Established plants, drip irrigation and lawn tractor included. Home has 3 BDR - one can be made into an office and 2.5 baths. Primary bedroom ensuite w/jetted tub & infrared sauna! Large sunny room can be a family room/game room. Vaulted ceilings. Covered deck makes bbq's in winter a breeze. Kitchen has Cherry cabinets and room for large table in sunny breakfast nook. Wainscoting throughout keeps Craftsman feeling. Hot H20 on demand, water purifier, central vac & heat pump. Solid Fir floors. 5' crawl space. Also included is 330 sq ft one-bed/bath cottage with kit/living room - great mortgage helper. Two car garage with storage. Wired for 220 EV. Greenhouse, garden house, outdoor woodfired sauna (or storage room), fruit & nut trees, veggie garden + room for RV in carport. Make an offer and have your own piece of paradise. Must see to appreciate.
Location
State BC
County Comox Valley Regional District
Area Cv Courtenay North
Zoning R1
Direction East
Rooms
Other Rooms Greenhouse, Guest Accommodations, Storage Shed
Basement Crawl Space
Main Level Bedrooms 3
Kitchen 1
Interior
Interior Features Closet Organizer, Controlled Entry, Dining Room, Eating Area, French Doors, Sauna, Soaker Tub, Storage, Vaulted Ceiling(s)
Heating Heat Pump
Cooling Air Conditioning
Flooring Cork, Tile, Wood
Fireplaces Number 1
Fireplaces Type Wood Burning
Equipment Central Vacuum
Fireplace 1
Window Features Blinds,Skylight(s),Window Coverings
Appliance Dishwasher, F/S/W/D, Jetted Tub
Laundry In House
Exterior
Exterior Feature Balcony/Deck, Fencing: Full, Garden, Lighting
Garage Spaces 1.0
Carport Spaces 1
Roof Type Metal
Handicap Access Ground Level Main Floor, Primary Bedroom on Main
Parking Type Detached, Carport, Garage, RV Access/Parking
Total Parking Spaces 6
Building
Lot Description Acreage, Landscaped, Level, Marina Nearby, Park Setting, Private, Quiet Area, Recreation Nearby, Rural Setting, Shopping Nearby
Building Description Frame Wood,Wood, Rancher
Faces East
Foundation Poured Concrete
Sewer Septic System
Water Well: Drilled
Architectural Style Contemporary, West Coast
Additional Building Exists
Structure Type Frame Wood,Wood
Others
Restrictions ALR: No
Tax ID 027-513-084
Ownership Freehold
Pets Description Aquariums, Birds, Caged Mammals, Cats, Dogs
Read Less
Want to know what your home might be worth? Contact us for a FREE valuation!

Our team is ready to help you sell your home for the highest possible price ASAP
Bought with eXp Realty






