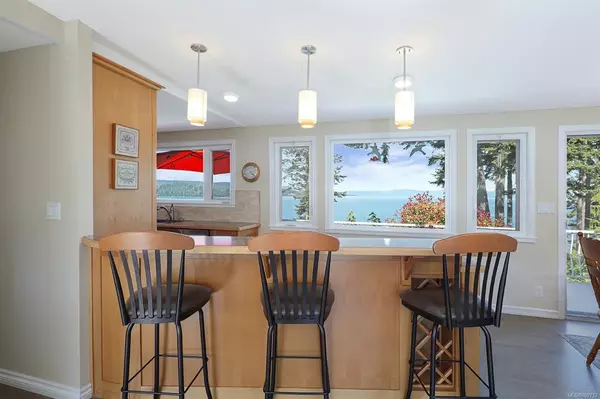$1,200,000
$1,199,900
For more information regarding the value of a property, please contact us for a free consultation.
5063 Seaview Dr Bowser, BC V0R 1G0
3 Beds
2 Baths
2,305 SqFt
Key Details
Sold Price $1,200,000
Property Type Single Family Home
Sub Type Single Family Detached
Listing Status Sold
Purchase Type For Sale
Square Footage 2,305 sqft
Price per Sqft $520
MLS Listing ID 909732
Sold Date 09/30/22
Style Main Level Entry with Lower Level(s)
Bedrooms 3
Rental Info Unrestricted
Year Built 1974
Annual Tax Amount $2,072
Tax Year 2021
Lot Size 0.260 Acres
Acres 0.26
Property Description
Ocean views do not get any better than this!! Absolutely stunning views overlooking the Salish Sea, Chrome Point Light Station and the Coastal Mountains beyond. This home boasts over 2300sq ft with 3 bedrooms, 2 baths, an updated kitchen, open living room and dining areas taking full advantage of the incredible ocean views with large windows and sliders to the 50 foot long sundeck! Imagine sipping your morning coffee while watching the sunrise and the everchanging light over the water. Admire eagles, look for whales, listen to seal lions and watch sailboats dreamily sail past. The large primary bedroom has 2 closet, slider to the deck, ensuite & double closets. The roof is only a year old! Located close to the marina, with beach access just a few blocks away and Bowser shops only 5 minutes away. Once you see these views you will never want to leave.
Location
State BC
County Nanaimo Regional District
Area Pq Bowser/Deep Bay
Zoning R-2
Direction Southeast
Rooms
Basement Finished, Full
Main Level Bedrooms 2
Kitchen 1
Interior
Interior Features Ceiling Fan(s), Dining/Living Combo, Eating Area, Soaker Tub, Storage
Heating Forced Air, Oil
Cooling None
Fireplaces Number 1
Fireplaces Type Living Room
Fireplace 1
Laundry In House
Exterior
Exterior Feature Balcony/Deck, Fencing: Partial, Garden
Garage Spaces 1.0
Waterfront 1
Waterfront Description Ocean
View Y/N 1
View Mountain(s), Ocean
Roof Type Fibreglass Shingle
Handicap Access Ground Level Main Floor, Primary Bedroom on Main
Parking Type Driveway, Garage, RV Access/Parking
Total Parking Spaces 4
Building
Lot Description Acreage, Marina Nearby, Recreation Nearby, Southern Exposure
Building Description Frame Wood,Wood, Main Level Entry with Lower Level(s)
Faces Southeast
Foundation Poured Concrete
Sewer Septic System
Water Regional/Improvement District
Architectural Style West Coast
Additional Building None
Structure Type Frame Wood,Wood
Others
Restrictions ALR: No,Restrictive Covenants
Tax ID 003-336-662
Ownership Freehold
Pets Description Aquariums, Birds, Caged Mammals, Cats, Dogs
Read Less
Want to know what your home might be worth? Contact us for a FREE valuation!

Our team is ready to help you sell your home for the highest possible price ASAP
Bought with RE/MAX Check Realty






