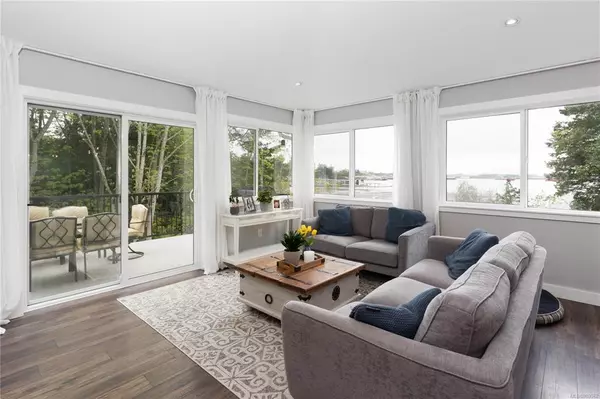$860,000
$799,000
7.6%For more information regarding the value of a property, please contact us for a free consultation.
8022 Berridge St Crofton, BC V0R 1R0
3 Beds
3 Baths
2,103 SqFt
Key Details
Sold Price $860,000
Property Type Single Family Home
Sub Type Single Family Detached
Listing Status Sold
Purchase Type For Sale
Square Footage 2,103 sqft
Price per Sqft $408
MLS Listing ID 903562
Sold Date 09/01/22
Style Main Level Entry with Lower Level(s)
Bedrooms 3
Rental Info Unrestricted
Year Built 2019
Annual Tax Amount $3,912
Tax Year 2021
Lot Size 4,791 Sqft
Acres 0.11
Property Description
Welcome to the pristine dream home you have been waiting for with STUNNING ocean views, main-level entry & walk-out basement! Built in 2019 by prestigious and innovative Jim Dyke Construction, this 2314 sq.ft. (2103 sq.ft. finished) offers 3 bedrooms, 3 bathrooms with a luxurious primary bedroom with a walk-in closet and double sinks in the ensuite. As you walk in the front door you will be taken by the bright and open concept, vaulted ceilings, quartz countertops, and gas fireplace (with BBQ or gas fire pit hookup on the deck). Downstairs you will find 2 beds, 1 bath a large family room, and a great unfinished area for storage (or your home gym). This location could not get any better for active retirees or families alike being just steps from the Crofton Beach Park and Boardwalk. The yard is fully fenced and backs onto beautiful greenspace. This one is going to be a scorcher so book your showing this weekend!
Location
State BC
County North Cowichan, Municipality Of
Area Du Crofton
Zoning R3
Direction East
Rooms
Basement Full, Walk-Out Access
Main Level Bedrooms 1
Kitchen 1
Interior
Interior Features Vaulted Ceiling(s)
Heating Forced Air, Heat Pump, Natural Gas
Cooling Air Conditioning
Flooring Mixed
Fireplaces Number 1
Fireplaces Type Gas
Equipment Central Vacuum
Fireplace 1
Window Features Insulated Windows,Vinyl Frames
Appliance Built-in Range, Dishwasher, F/S/W/D
Laundry In House
Exterior
Exterior Feature Balcony/Patio, Fencing: Full
Garage Spaces 1.0
Utilities Available Cable To Lot, Compost, Electricity To Lot, Garbage, Natural Gas To Lot, Phone To Lot, Recycling
View Y/N 1
View Ocean
Roof Type Fibreglass Shingle
Handicap Access Accessible Entrance, Ground Level Main Floor, No Step Entrance, Primary Bedroom on Main, Wheelchair Friendly
Parking Type Driveway, Garage
Total Parking Spaces 3
Building
Lot Description Easy Access, Family-Oriented Neighbourhood, Landscaped, Recreation Nearby
Building Description Frame Wood,Insulation All,Vinyl Siding, Main Level Entry with Lower Level(s)
Faces East
Foundation Poured Concrete
Sewer Sewer Connected
Water Municipal
Additional Building None
Structure Type Frame Wood,Insulation All,Vinyl Siding
Others
Restrictions Restrictive Covenants
Tax ID 028-970-241
Ownership Freehold
Acceptable Financing Purchaser To Finance
Listing Terms Purchaser To Finance
Pets Description Aquariums, Birds, Caged Mammals, Cats, Dogs
Read Less
Want to know what your home might be worth? Contact us for a FREE valuation!

Our team is ready to help you sell your home for the highest possible price ASAP
Bought with eXp Realty






