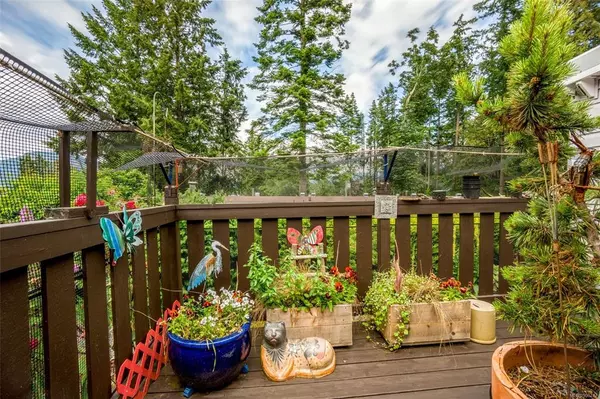$319,900
$319,900
For more information regarding the value of a property, please contact us for a free consultation.
1265 Cherry Point Rd #9 Cowichan Bay, BC V0R 1N2
2 Beds
2 Baths
1,220 SqFt
Key Details
Sold Price $319,900
Property Type Manufactured Home
Sub Type Manufactured Home
Listing Status Sold
Purchase Type For Sale
Square Footage 1,220 sqft
Price per Sqft $262
Subdivision Lambourn Mhp
MLS Listing ID 908747
Sold Date 08/25/22
Style Rancher
Bedrooms 2
HOA Fees $440/mo
Rental Info No Rentals
Year Built 1973
Annual Tax Amount $1,142
Tax Year 2022
Property Description
Welcome to retirement on Vancouver Island! This quiet park is tucked away in beautiful Cowichan Bay just minutes from the ocean. The home and outdoor spaces are everything you could imagine for relaxing in this very sought after 55+ park. This property has ocean views extending out to Salt Spring Island! Completely drywalled, with a great layout that makes it feel like a house. There are 2 decks - one covered and one for sun and a fantastic patio area with gorgeous perennials and mature bushes. Updated windows and doors as well as flooring. Workshop in the private yard as well for those that like to tinker or have an extra office space. RV parking in park for $20/month. With a metal roof and outdoor spaces already completed, this home is truly turnkey. Call your Realtor now to view as this will not last! Measurements approximate.
Location
State BC
County Cowichan Valley Regional District
Area Du Cowichan Bay
Direction West
Rooms
Other Rooms Workshop
Basement Crawl Space
Main Level Bedrooms 2
Kitchen 1
Interior
Heating Heat Pump, Propane, Wood
Cooling HVAC, Wall Unit(s)
Flooring Mixed
Fireplaces Number 2
Fireplaces Type Propane, Wood Burning
Fireplace 1
Window Features Insulated Windows
Appliance F/S/W/D, Range Hood
Laundry In House
Exterior
Exterior Feature Fencing: Full, Garden
Carport Spaces 1
View Y/N 1
View Ocean
Roof Type Metal
Parking Type Driveway, Carport, RV Access/Parking
Total Parking Spaces 3
Building
Lot Description Adult-Oriented Neighbourhood, Landscaped, Marina Nearby, Near Golf Course, Quiet Area, Recreation Nearby, Rural Setting, Shopping Nearby, Southern Exposure
Building Description Insulation: Ceiling,Insulation: Walls,Vinyl Siding, Rancher
Faces West
Foundation None
Sewer Sewer To Lot
Water Municipal
Structure Type Insulation: Ceiling,Insulation: Walls,Vinyl Siding
Others
HOA Fee Include Property Management,Recycling,Sewer
Ownership Pad Rental
Pets Description Aquariums, Birds, Caged Mammals, Cats, Dogs, Number Limit, Size Limit
Read Less
Want to know what your home might be worth? Contact us for a FREE valuation!

Our team is ready to help you sell your home for the highest possible price ASAP
Bought with Royal LePage Coast Capital - Chatterton






