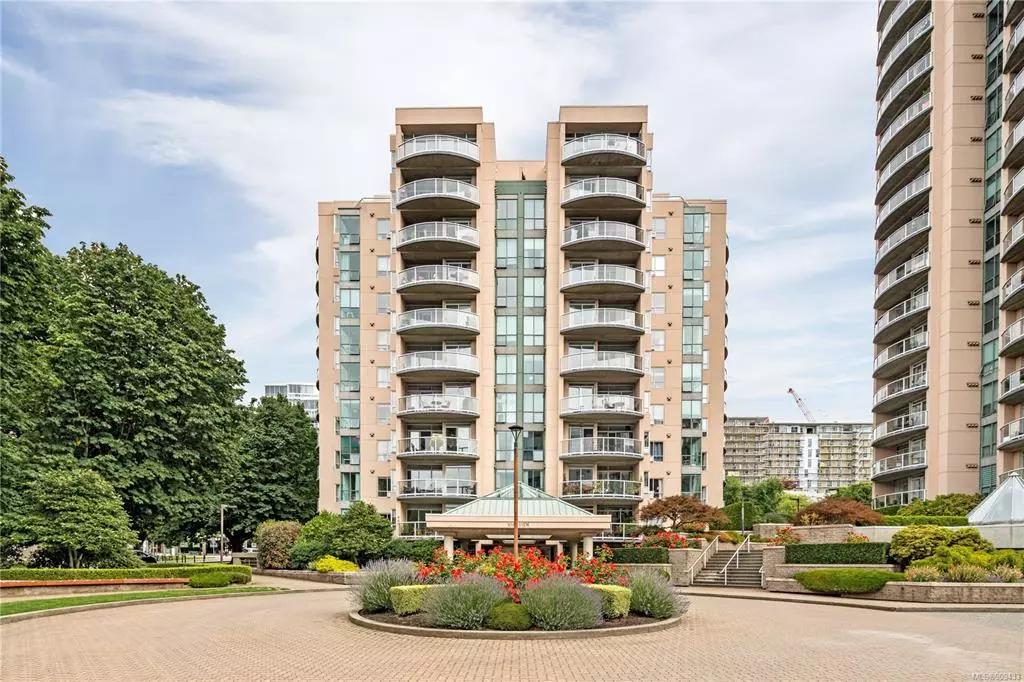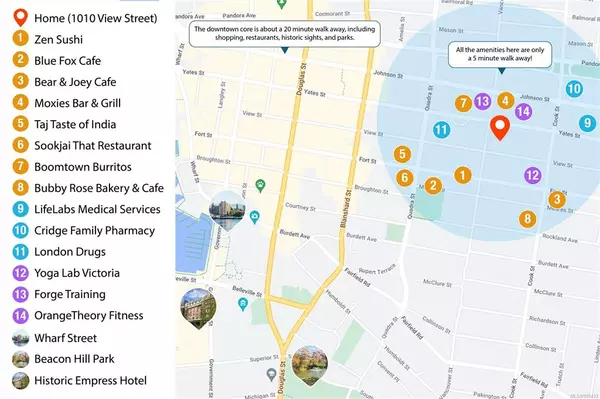$585,000
$599,900
2.5%For more information regarding the value of a property, please contact us for a free consultation.
1010 View St #503 Victoria, BC V8V 4Y3
2 Beds
2 Baths
948 SqFt
Key Details
Sold Price $585,000
Property Type Condo
Sub Type Condo Apartment
Listing Status Sold
Purchase Type For Sale
Square Footage 948 sqft
Price per Sqft $617
Subdivision Regents Park
MLS Listing ID 909433
Sold Date 08/19/22
Style Condo
Bedrooms 2
HOA Fees $513/mo
Rental Info Unrestricted
Year Built 1991
Annual Tax Amount $2,410
Tax Year 2021
Lot Size 871 Sqft
Acres 0.02
Property Description
Welcome to Regents Park! This 2 bedroom, 2 bathroom, Corner Suite condo is move-in ready and waiting for your decorative ideas. Enjoy eating breakfast by the floor-to-ceiling windows in the kitchen, Barbecuing on your generously sized balcony, exercising in the fitness center and relaxing in the whirlpool and sauna. This unit has so many great features including in-suite laundry, steel and concrete construction, a secure underground parking stall, separate storage locker and a walkthrough closet to the master ensuite bathroom. Walk to all your favorite downtown locations like shops, restaurants, the waterfront, Beacon Hill Park and Dallas Road beach. A well run strata, this building has a large contingency reserve, an on-site building manager, and is one of the few downtown buildings surrounded by gardens. Long-term rentals are permitted (minimum 30 days), there is no age limit and one cat or one small dog are welcome. A wonderful place to call home, book your showing today!
Location
State BC
County Capital Regional District
Area Vi Downtown
Direction West
Rooms
Main Level Bedrooms 2
Kitchen 1
Interior
Interior Features Controlled Entry, Dining/Living Combo
Heating Baseboard, Electric
Cooling None
Flooring Carpet
Window Features Insulated Windows,Window Coverings
Appliance Built-in Range, Dishwasher, F/S/W/D
Laundry In Unit
Exterior
Exterior Feature Garden
Amenities Available Bike Storage, Elevator(s), Fitness Centre, Recreation Facilities, Sauna, Spa/Hot Tub
View Y/N 1
View City
Roof Type Tar/Gravel
Handicap Access No Step Entrance, Primary Bedroom on Main
Parking Type Underground
Total Parking Spaces 1
Building
Lot Description Central Location
Building Description Concrete, Condo
Faces West
Story 11
Foundation Poured Concrete
Sewer Sewer To Lot
Water Municipal
Structure Type Concrete
Others
HOA Fee Include Caretaker,Garbage Removal,Insurance,Maintenance Grounds,Property Management,Recycling,Sewer,Water
Ownership Freehold/Strata
Pets Description Cats, Dogs, Number Limit, Size Limit
Read Less
Want to know what your home might be worth? Contact us for a FREE valuation!

Our team is ready to help you sell your home for the highest possible price ASAP
Bought with The Agency






