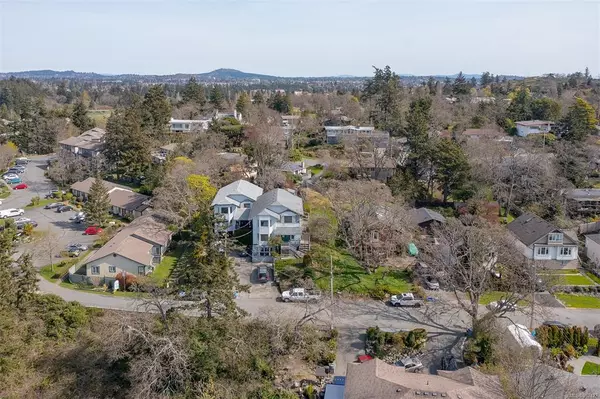$950,000
$1,150,000
17.4%For more information regarding the value of a property, please contact us for a free consultation.
681 Grenville Ave Esquimalt, BC V9A 6L5
4 Beds
3 Baths
3,234 SqFt
Key Details
Sold Price $950,000
Property Type Multi-Family
Sub Type Half Duplex
Listing Status Sold
Purchase Type For Sale
Square Footage 3,234 sqft
Price per Sqft $293
MLS Listing ID 902427
Sold Date 07/14/22
Style Duplex Side/Side
Bedrooms 4
Rental Info Unrestricted
Year Built 1991
Annual Tax Amount $4,357
Tax Year 2021
Lot Size 8,276 Sqft
Acres 0.19
Lot Dimensions 55x149
Property Description
First time on the market, this is a spacious half duplex with a bachelor suite. Set in Esquimalt and close to all amenities , this 4 bedroom plus a den home would make the ideal purchase for a large/extended family or investor. Off the kitchen there is a spacious sunroom for year round enjoyment that looks onto the private backyard ( nice size storage shed) . Inside has just been painted from top to bottom and there is a family from off the kitchen with a wood burning stove. Ocean and harbor views of CFB Esquimalt and set on a no through road make this a must see. This is an estate sale and probate had been completed for immediate occupancy. Call for details. ***Realtors please review licensee notes regarding title.***
Location
State BC
County Capital Regional District
Area Es Esquimalt
Direction Southwest
Rooms
Other Rooms Storage Shed
Basement Finished
Kitchen 2
Interior
Interior Features Ceiling Fan(s), Closet Organizer, Dining/Living Combo, Eating Area, French Doors, Jetted Tub
Heating Baseboard, Electric, Wood
Cooling None
Flooring Hardwood, Linoleum, Tile
Fireplaces Type Family Room, Wood Burning, Wood Stove
Appliance Dishwasher, F/S/W/D, Jetted Tub, Oven Built-In, Oven/Range Electric, Range Hood, Refrigerator
Laundry In Unit
Exterior
Exterior Feature Balcony, Balcony/Deck, Balcony/Patio, Low Maintenance Yard
Utilities Available Cable To Lot, Electricity To Lot, Garbage, Phone To Lot, Recycling
View Y/N 1
View Ocean
Roof Type Fibreglass Shingle
Parking Type Driveway, On Street
Total Parking Spaces 2
Building
Lot Description Landscaped, No Through Road, Serviced, Shopping Nearby
Building Description Insulation: Ceiling,Insulation: Walls,Stucco,Wood, Duplex Side/Side
Faces Southwest
Story 3
Foundation Poured Concrete
Sewer Sewer Connected
Water Municipal
Additional Building Exists
Structure Type Insulation: Ceiling,Insulation: Walls,Stucco,Wood
Others
Tax ID 016-605-462
Ownership Freehold/Strata
Pets Description Aquariums, Birds, Caged Mammals, Cats, Dogs, Number Limit, Size Limit
Read Less
Want to know what your home might be worth? Contact us for a FREE valuation!

Our team is ready to help you sell your home for the highest possible price ASAP
Bought with RE/MAX Camosun






