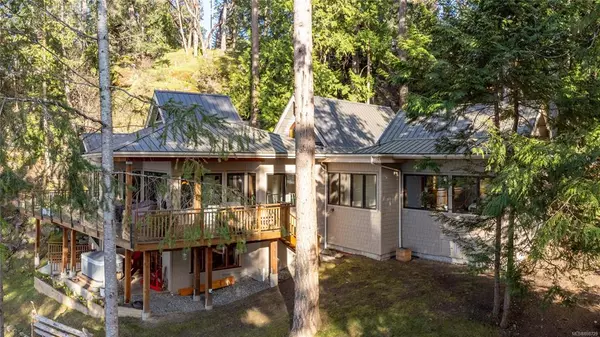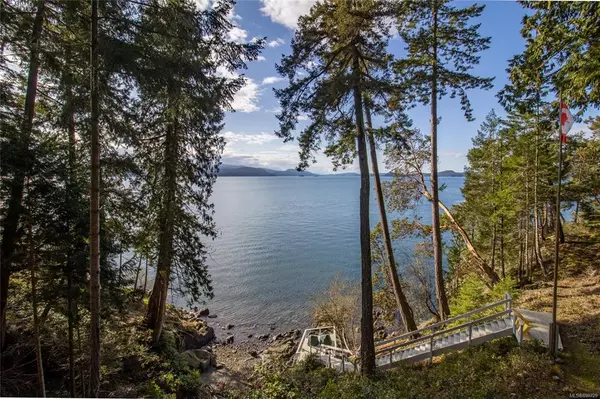$2,198,000
$2,190,000
0.4%For more information regarding the value of a property, please contact us for a free consultation.
1604 Storm Cres Pender Island, BC V0N 2M2
4 Beds
4 Baths
3,339 SqFt
Key Details
Sold Price $2,198,000
Property Type Single Family Home
Sub Type Single Family Detached
Listing Status Sold
Purchase Type For Sale
Square Footage 3,339 sqft
Price per Sqft $658
MLS Listing ID 898729
Sold Date 07/29/22
Style Main Level Entry with Lower Level(s)
Bedrooms 4
Rental Info Unrestricted
Year Built 2009
Annual Tax Amount $6,129
Tax Year 2022
Lot Size 0.780 Acres
Acres 0.78
Property Description
This beautiful, custom West-Coast home, is situated on a quiet street with expansive west-facing views – the perfect place to enjoy sunshine and stunning sunsets. Nothing but the best was used to construct this home. With wood cased windows & ceilings, bamboo flooring combined with massive steel beams and stainless-steel accents to create a warm, contemporary interior. The primary bedroom and ensuite are on the main level for easy, one level living. Downstairs has a family room, bedroom/office and 3-piece bathroom providing a great space for guests, growing family or home-based business. Outside, the metal roof, hardy board siding and natural landscaping ensures longevity and low maintenance. Walk down the stairs to the beach for a swim or picnic and check for orcas swimming by. 784 sqft cottage with a 1bed loft, concrete floors, a woodstove, is a perfect guest suite or studio attached to the house – a great place for a new B&B! This is paradise on Pender Island.
Location
State BC
County Capital Regional District
Area Gi Pender Island
Direction West
Rooms
Other Rooms Guest Accommodations, Storage Shed
Basement Finished, Walk-Out Access, With Windows
Main Level Bedrooms 2
Kitchen 2
Interior
Interior Features Ceiling Fan(s), Closet Organizer, Dining/Living Combo, Eating Area, Storage, Vaulted Ceiling(s)
Heating Electric, Geothermal, Propane, Radiant Floor, Wood, Other
Cooling Other
Flooring Basement Slab, Hardwood, Mixed, Tile
Fireplaces Number 1
Fireplaces Type Insert, Living Room, Wood Burning
Equipment Central Vacuum, Propane Tank
Fireplace 1
Window Features Insulated Windows,Skylight(s),Window Coverings,Wood Frames
Appliance Built-in Range, Dishwasher, Dryer, Hot Tub, Microwave, Oven Built-In, Range Hood, Refrigerator, Washer, Water Filters
Laundry In House
Exterior
Exterior Feature Balcony/Patio
Waterfront 1
Waterfront Description Ocean
Roof Type Metal
Handicap Access Ground Level Main Floor, Primary Bedroom on Main
Parking Type Driveway
Building
Lot Description Irregular Lot, Private
Building Description Cement Fibre,Frame Wood,Wood, Main Level Entry with Lower Level(s)
Faces West
Foundation Poured Concrete
Sewer Septic System
Water Municipal
Architectural Style West Coast
Structure Type Cement Fibre,Frame Wood,Wood
Others
Tax ID 003-275-418
Ownership Freehold
Pets Description Aquariums, Birds, Caged Mammals, Cats, Dogs
Read Less
Want to know what your home might be worth? Contact us for a FREE valuation!

Our team is ready to help you sell your home for the highest possible price ASAP
Bought with Dockside Realty Ltd.






