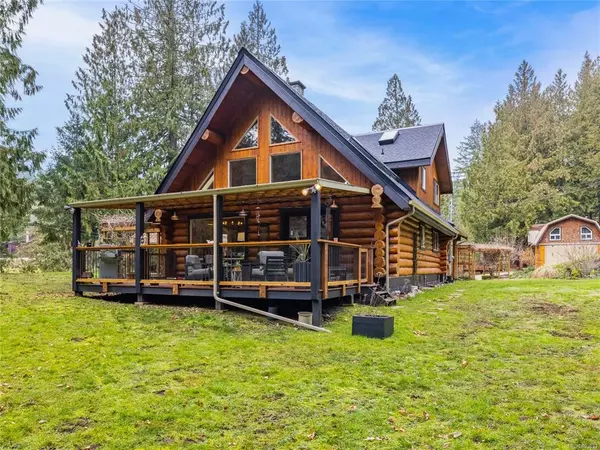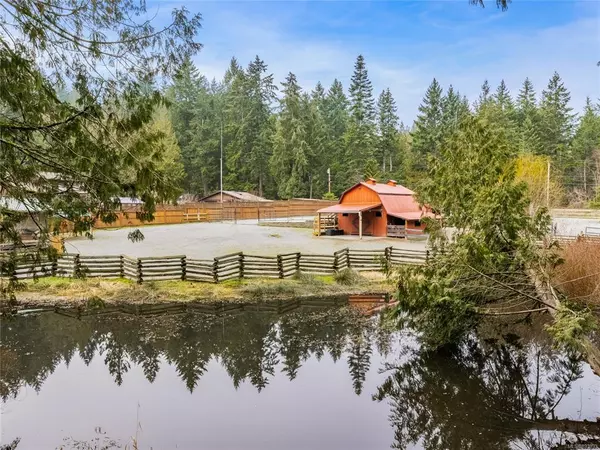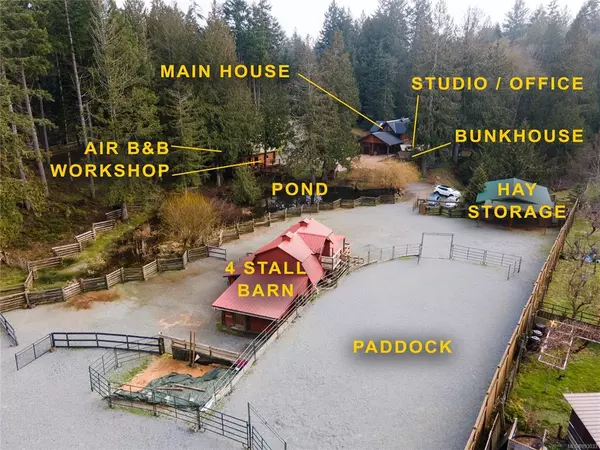$2,015,000
$1,699,900
18.5%For more information regarding the value of a property, please contact us for a free consultation.
3145 Yellow Point Rd Ladysmith, BC V9G 1C3
4 Beds
3 Baths
2,754 SqFt
Key Details
Sold Price $2,015,000
Property Type Single Family Home
Sub Type Single Family Detached
Listing Status Sold
Purchase Type For Sale
Square Footage 2,754 sqft
Price per Sqft $731
MLS Listing ID 893033
Sold Date 05/30/22
Style Main Level Entry with Upper Level(s)
Bedrooms 4
Rental Info Unrestricted
Year Built 2003
Annual Tax Amount $3,623
Tax Year 2021
Lot Size 5.300 Acres
Acres 5.3
Property Description
Stunningly Beautiful acreage with options for revenue and your extended family. This ideal property could easily be a family compound. It boasts an idyllic setting with a gentle creek meandering through a forested area that is overlooked by the main Norse Log Home with open concept living and two bedrooms. This main residence is warm and welcoming with lots of windows to look out to the natural splendor. A chefs kitchen is open to the dinning/living room with its impressive stone fireplace. In floor radiant heat is complemented by split heat pumps that keep the home comfortable year round. A loft Primary Suite is a true retreat. The detached workshop offers a loft space that could be additional living quarters/home office or gym space. The two bedroom cottage overlooks the pond with a lovely deck. This cottage is currently a very successful vacation rental. A detached studio/office a bunkie , 4 stall barn and paddocks plus separate hay storage round out the property.
Location
State BC
County Ladysmith, Town Of
Area Du Ladysmith
Zoning RU4
Direction North
Rooms
Other Rooms Barn(s), Guest Accommodations, Storage Shed, Workshop
Basement Crawl Space
Main Level Bedrooms 2
Kitchen 2
Interior
Interior Features Dining/Living Combo, Workshop
Heating Electric, Heat Pump, Radiant Floor
Cooling Air Conditioning
Flooring Mixed
Fireplaces Number 1
Fireplaces Type Wood Burning
Fireplace 1
Laundry In House
Exterior
Exterior Feature Balcony/Deck, Balcony/Patio, Fencing: Full, Garden
Carport Spaces 1
Roof Type Asphalt Shingle
Total Parking Spaces 6
Building
Lot Description Acreage, Park Setting, Private, Quiet Area
Building Description Frame Wood,Log,Wood, Main Level Entry with Upper Level(s)
Faces North
Foundation Poured Concrete
Sewer Septic System
Water Well: Drilled
Architectural Style Arts & Crafts, Log Home
Structure Type Frame Wood,Log,Wood
Others
Tax ID 001-746-197
Ownership Freehold
Pets Description Aquariums, Birds, Caged Mammals, Cats, Dogs
Read Less
Want to know what your home might be worth? Contact us for a FREE valuation!

Our team is ready to help you sell your home for the highest possible price ASAP
Bought with Royal LePage Parksville-Qualicum Beach Realty (PK)






