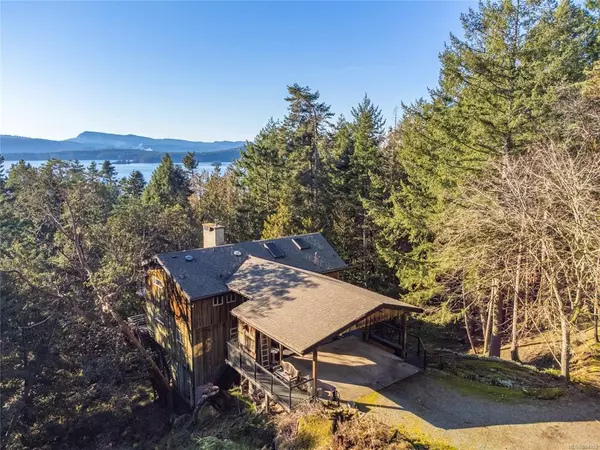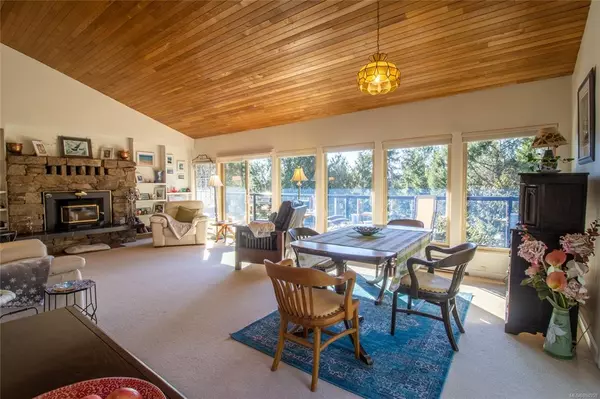$810,000
$699,900
15.7%For more information regarding the value of a property, please contact us for a free consultation.
1102 Stanley Point Rd Pender Island, BC V0N 2M1
3 Beds
2 Baths
2,223 SqFt
Key Details
Sold Price $810,000
Property Type Single Family Home
Sub Type Single Family Detached
Listing Status Sold
Purchase Type For Sale
Square Footage 2,223 sqft
Price per Sqft $364
MLS Listing ID 894959
Sold Date 05/04/22
Style Main Level Entry with Lower Level(s)
Bedrooms 3
Rental Info Unrestricted
Year Built 1972
Annual Tax Amount $1,918
Tax Year 2021
Lot Size 2.260 Acres
Acres 2.26
Property Description
Welcome to the Woodwinds on Stanley Point! Surrounded by beautiful trees on 2.26 acres this unique and private retreat appreciates nature in its natural form, with a protective covenant to ensure it is kept that way for generations to come. The neighbouring property also has a covenant restricting its future development. A Westcoast style home with spacious rooms, vaulted ceilings and an open layout. Plenty of windows and skylights make you feel like you are living in a treehouse. A low maintenance property combined with everything you need for single level living makes it an ideal retirement home. The downstairs is a potential in-law suite, saving costs as a blended family. Alternatively, perhaps you want to operate a B&B. There are two entrances on the lower level which does make it suitable for a home-based business as well. The Septic system was replaced in 2019. Stanley Point has a registered building scheme. **Please have offers submitted by 2pm on March 7, 2022.**
Location
State BC
County Capital Regional District
Area Gi Pender Island
Direction West
Rooms
Basement Finished, Walk-Out Access, With Windows
Main Level Bedrooms 1
Kitchen 1
Interior
Heating Baseboard, Electric, Wood
Cooling None
Fireplaces Number 2
Fireplaces Type Family Room, Living Room, Wood Burning
Fireplace 1
Appliance Dishwasher, F/S/W/D
Laundry In House
Exterior
Exterior Feature Balcony/Deck, Low Maintenance Yard
Carport Spaces 2
View Y/N 1
View Other
Roof Type Asphalt Shingle
Parking Type Driveway, Carport Double
Total Parking Spaces 3
Building
Lot Description Acreage, No Through Road, Private, Quiet Area, Rural Setting, Sloping, In Wooded Area, Wooded Lot
Building Description Frame Wood,Wood, Main Level Entry with Lower Level(s)
Faces West
Foundation Pillar/Post/Pier, Poured Concrete
Sewer Septic System
Water Cistern, Well: Drilled
Additional Building Potential
Structure Type Frame Wood,Wood
Others
Restrictions Building Scheme
Tax ID 003-201-937
Ownership Freehold
Pets Description Aquariums, Birds, Caged Mammals, Cats, Dogs
Read Less
Want to know what your home might be worth? Contact us for a FREE valuation!

Our team is ready to help you sell your home for the highest possible price ASAP
Bought with Dockside Realty Ltd.






