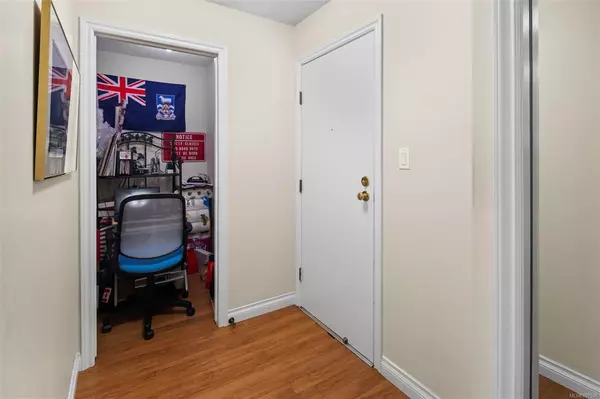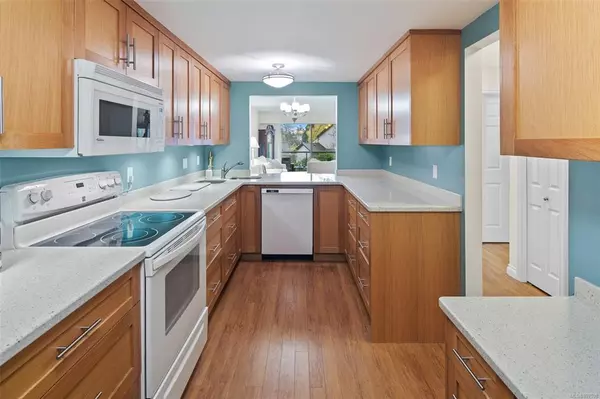$449,000
$459,000
2.2%For more information regarding the value of a property, please contact us for a free consultation.
10459 Resthaven Dr #101 Sidney, BC V8L 3H6
1 Bed
2 Baths
887 SqFt
Key Details
Sold Price $449,000
Property Type Condo
Sub Type Condo Apartment
Listing Status Sold
Purchase Type For Sale
Square Footage 887 sqft
Price per Sqft $506
Subdivision Resthaven By The Sea
MLS Listing ID 897598
Sold Date 05/02/22
Style Condo
Bedrooms 1
HOA Fees $361/mo
Rental Info Some Rentals
Year Built 1983
Annual Tax Amount $1,449
Tax Year 2021
Lot Size 871 Sqft
Acres 0.02
Property Description
Enjoy this bright south facing beautifully renovated home in a friendly seaside complex. Open your veranda doors to the smell of the sea!!! Spacious inline living and dining room open to an expansive south facing deck with a wonderful neighbourhood feel with blossoming trees and mature landscaping. You will love the gorgeous kitchen with fantastic storage, quality modern oak cabinetry with soft close drawers, fancy pantry & a built in desk. The kitchen has an open bar where your guests can mingle with you while entertaining. The bedroom is extremely spacious with it's walk in closet and beautiful 4 piece ensuite. The amenity list is incredible: indoor pool, sauna, hot tub, billiards/ping pong room, library, meeting room, workshop & public tennis courts and the complex entrance. Walk out your door to the beautiful seaside promenade, parks, marinas & quick access to the airport and ferries. A dream lifestyle.
Location
State BC
County Capital Regional District
Area Si Sidney North-East
Direction Southeast
Rooms
Main Level Bedrooms 1
Kitchen 1
Interior
Interior Features Bar, Dining/Living Combo
Heating Baseboard
Cooling None
Flooring Laminate
Appliance Dishwasher, Microwave, Oven/Range Electric, Refrigerator
Laundry Common Area
Exterior
Amenities Available Elevator(s), Fitness Centre, Meeting Room, Pool: Indoor, Recreation Facilities, Recreation Room, Sauna, Secured Entry, Shared BBQ, Spa/Hot Tub, Storage Unit, Workshop Area
Roof Type Fibreglass Shingle
Handicap Access Accessible Entrance, No Step Entrance, Primary Bedroom on Main
Parking Type Underground
Total Parking Spaces 1
Building
Building Description Frame Wood, Condo
Faces Southeast
Story 3
Foundation Poured Concrete
Sewer Sewer Connected
Water Municipal
Structure Type Frame Wood
Others
HOA Fee Include Garbage Removal,Maintenance Grounds,Property Management,Sewer,Water
Tax ID 000-113-352
Ownership Freehold/Strata
Pets Description Aquariums, Birds
Read Less
Want to know what your home might be worth? Contact us for a FREE valuation!

Our team is ready to help you sell your home for the highest possible price ASAP
Bought with Pemberton Holmes Ltd - Sidney






