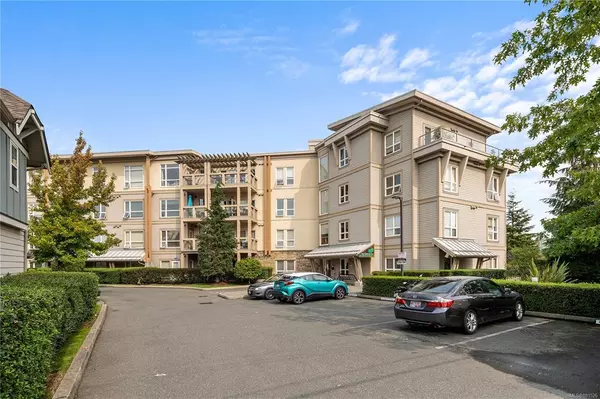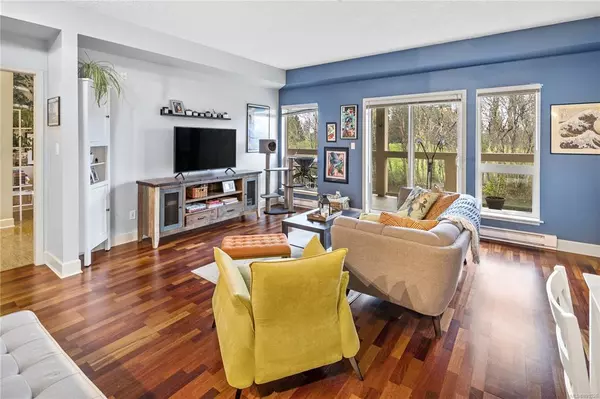$678,000
$575,000
17.9%For more information regarding the value of a property, please contact us for a free consultation.
1156 Colville Rd #206 Esquimalt, BC V9A 4P7
2 Beds
2 Baths
1,005 SqFt
Key Details
Sold Price $678,000
Property Type Condo
Sub Type Condo Apartment
Listing Status Sold
Purchase Type For Sale
Square Footage 1,005 sqft
Price per Sqft $674
MLS Listing ID 891526
Sold Date 04/01/22
Style Condo
Bedrooms 2
HOA Fees $352/mo
Rental Info Unrestricted
Year Built 2005
Annual Tax Amount $2,720
Tax Year 2021
Lot Size 871 Sqft
Acres 0.02
Property Description
An amazing opportunity awaits to own this 2-bed, 2-bath condo with views overlooking the Gorge Vale Golf Course! A spacious, open concept floorplan with over 1000sqft of living space and 9ft ceiling welcomes you, featuring a split bedroom design for optimal privacy and includes a large primary with 5pc ensuite. Large windows adorn every room, where you can enjoy the beautifully framed green fields from inside or outside on the spacious balcony. This pet & rental friendly suite also includes in-unit laundry, a designated secure underground parking space, as well as a separate storage locker. Conveniently located, this building is only a short distance from many nearby stores, parks, and schools.
Location
State BC
County Capital Regional District
Area Es Gorge Vale
Direction Northeast
Rooms
Main Level Bedrooms 2
Kitchen 1
Interior
Interior Features Closet Organizer, Dining/Living Combo, Eating Area, Soaker Tub
Heating Baseboard, Electric
Cooling None
Flooring Laminate, Vinyl
Window Features Blinds,Screens,Vinyl Frames
Appliance Dishwasher, F/S/W/D, Microwave, Oven/Range Electric
Laundry In Unit
Exterior
Exterior Feature Balcony
Amenities Available Elevator(s)
Roof Type Asphalt Shingle
Parking Type Underground
Total Parking Spaces 1
Building
Building Description Cement Fibre,Frame Wood, Condo
Faces Northeast
Story 4
Foundation Poured Concrete
Sewer Sewer To Lot
Water Municipal
Structure Type Cement Fibre,Frame Wood
Others
Tax ID 026-512-742
Ownership Freehold/Strata
Pets Description Cats, Dogs
Read Less
Want to know what your home might be worth? Contact us for a FREE valuation!

Our team is ready to help you sell your home for the highest possible price ASAP
Bought with Macdonald Realty Victoria






