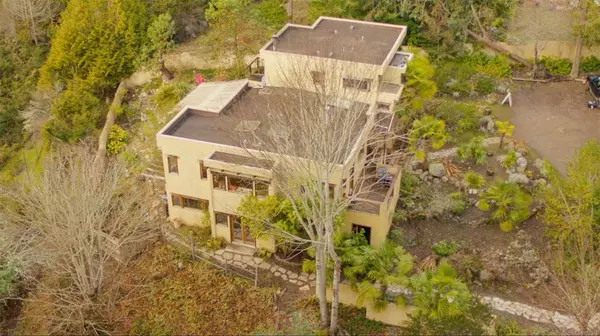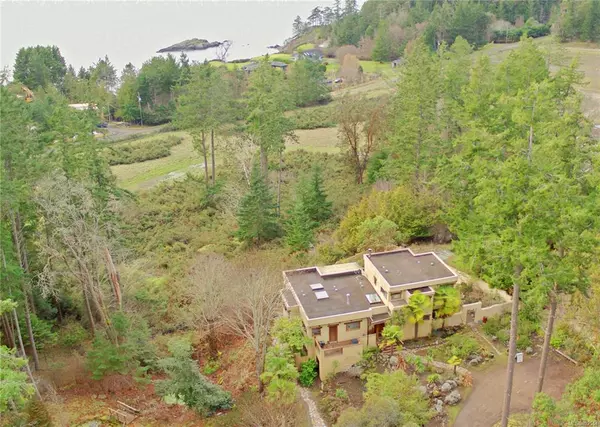$1,325,000
$1,399,999
5.4%For more information regarding the value of a property, please contact us for a free consultation.
9978 Gowlland Point Rd Pender Island, BC V0N 2M3
3 Beds
4 Baths
3,495 SqFt
Key Details
Sold Price $1,325,000
Property Type Single Family Home
Sub Type Single Family Detached
Listing Status Sold
Purchase Type For Sale
Square Footage 3,495 sqft
Price per Sqft $379
MLS Listing ID 892544
Sold Date 03/31/22
Style Main Level Entry with Lower/Upper Lvl(s)
Bedrooms 3
Rental Info Unrestricted
Year Built 1991
Annual Tax Amount $4,208
Tax Year 2021
Lot Size 1.920 Acres
Acres 1.92
Property Description
Renowned Westcoast Artist, Vern Simpson and his wife Tessa, created a unique and very special Mediterranean Westcoast Villa on South Pender, designed by John Roberts and built by Steve Wright. The thoughtful placement of the house creates a private and lush sanctuary. All rooms are south facing with a sun-drenched panoramic view of the valley and ocean beyond. The home has heated tile floors, handblown Italian glass lighting fixtures and custom wood floors. High ceilings are accentuated by massive wood beams, milled from timber on the property. This 3200 sq ft home is spacious, yet cozy and comfortable. There is a flexible space on the lower level currently used as an art gallery. In addition, a brand new (2021) detached building (workshop, studio), complete with bathroom was constructed near the pond, creating another oasis on this property. This particular part of the Penders has an amazing climate where exotic plants thrive, including palm trees and yucca.
Location
State BC
County Capital Regional District
Area Gi Pender Island
Direction South
Rooms
Other Rooms Greenhouse, Workshop
Basement Finished
Main Level Bedrooms 1
Kitchen 1
Interior
Interior Features Eating Area, French Doors, Jetted Tub, Storage, Workshop
Heating Electric, Radiant Floor, Wood
Cooling None
Flooring Concrete, Tile, Wood
Fireplaces Number 1
Fireplaces Type Wood Burning
Equipment Central Vacuum, Satellite Dish/Receiver
Fireplace 1
Window Features Garden Window(s),Insulated Windows,Skylight(s),Wood Frames
Appliance Built-in Range, Dishwasher, Dryer, Freezer, Hot Tub, Oven Built-In, Refrigerator, Washer
Laundry In House
Exterior
Exterior Feature Balcony/Patio, Fencing: Partial
Utilities Available Cable To Lot, Electricity To Lot, Underground Utilities
View Y/N 1
View Valley, Ocean
Roof Type Asphalt Torch On
Handicap Access Ground Level Main Floor, Primary Bedroom on Main
Parking Type Driveway
Total Parking Spaces 6
Building
Lot Description Acreage, Irrigation Sprinkler(s), Marina Nearby, No Through Road, Private, Quiet Area, Recreation Nearby, Rectangular Lot, Rural Setting, Southern Exposure, In Wooded Area
Building Description Frame Wood,Stucco, Main Level Entry with Lower/Upper Lvl(s)
Faces South
Foundation Poured Concrete
Sewer Septic System
Water Cistern, Well: Drilled
Architectural Style Spanish, West Coast
Structure Type Frame Wood,Stucco
Others
Tax ID 000-918-474
Ownership Freehold
Acceptable Financing Purchaser To Finance
Listing Terms Purchaser To Finance
Pets Description Aquariums, Birds, Caged Mammals, Cats, Dogs
Read Less
Want to know what your home might be worth? Contact us for a FREE valuation!

Our team is ready to help you sell your home for the highest possible price ASAP
Bought with Jonesco Real Estate Inc






