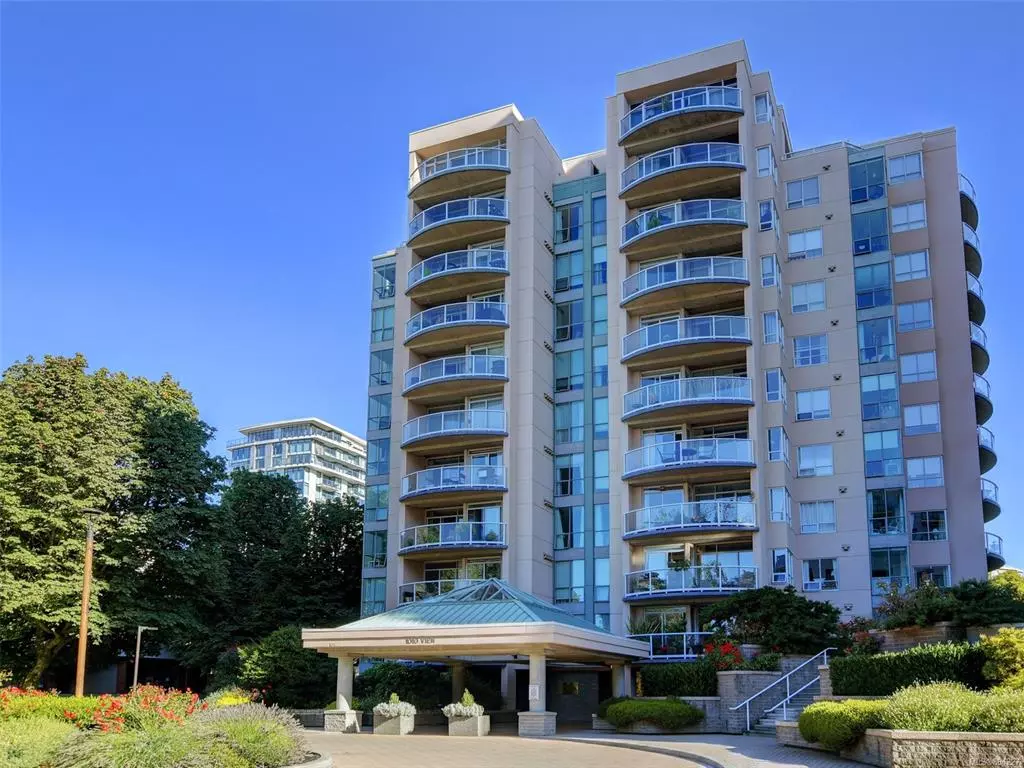$629,900
$629,900
For more information regarding the value of a property, please contact us for a free consultation.
1010 View St #803 Victoria, BC V8V 4Y3
2 Beds
2 Baths
958 SqFt
Key Details
Sold Price $629,900
Property Type Condo
Sub Type Condo Apartment
Listing Status Sold
Purchase Type For Sale
Square Footage 958 sqft
Price per Sqft $657
Subdivision Regents Park
MLS Listing ID 894227
Sold Date 03/15/22
Style Condo
Bedrooms 2
HOA Fees $485/mo
Rental Info Some Rentals
Year Built 1990
Annual Tax Amount $2,532
Tax Year 2021
Lot Size 871 Sqft
Acres 0.02
Property Description
Welcome to Regents Park, anchoring the trendy Harris Green Village! Steps to fine dining, shopping and a lovely stroll down to the Dallas Road playground. Enjoy beautiful sunsets from your 8th floor terrace and the city lights below. This excellent floor plan offers 2 beds, 2 bths with open living dining rooms, perfect to entertain. Second bedroom has French doors making it a great home office/den. Large Primary bedroom with walk thru dressing room into ensuite. Bright eat in kitchen with floor to ceiling windows to watch the inner city activity! 5 piece appliance package. Complex offers gym, sauna, hot tub under a glass dome in center of buildings. Secure underground parking and storage. Yes you can bring your small pet and rentals allowed. Don't miss this opportunity to live downtown Victoria with all it has to offer!
Location
State BC
County Capital Regional District
Area Vi Downtown
Direction West
Rooms
Basement None
Main Level Bedrooms 2
Kitchen 1
Interior
Interior Features Breakfast Nook, French Doors
Heating Baseboard
Cooling None
Flooring Carpet, Vinyl
Window Features Vinyl Frames
Appliance Dishwasher, F/S/W/D
Laundry In Unit
Exterior
Exterior Feature Balcony/Deck
Utilities Available Cable Available, Electricity To Lot, Phone Available
Amenities Available Bike Storage, Common Area, Fitness Centre, Sauna, Spa/Hot Tub
View Y/N 1
View City
Roof Type Tar/Gravel
Handicap Access Wheelchair Friendly
Parking Type Underground
Total Parking Spaces 1
Building
Lot Description Corner, Family-Oriented Neighbourhood, Shopping Nearby, Sidewalk
Building Description Concrete,Stucco, Condo
Faces West
Story 11
Foundation Poured Concrete
Sewer Sewer Connected
Water Municipal
Architectural Style West Coast
Additional Building None
Structure Type Concrete,Stucco
Others
HOA Fee Include Caretaker,Garbage Removal,Insurance,Maintenance Grounds,Maintenance Structure,Property Management,Recycling,Sewer,Water
Restrictions ALR: No,Unknown
Tax ID 017-416-574
Ownership Freehold/Strata
Acceptable Financing Clear Title
Listing Terms Clear Title
Pets Description Cats, Dogs
Read Less
Want to know what your home might be worth? Contact us for a FREE valuation!

Our team is ready to help you sell your home for the highest possible price ASAP
Bought with The Agency






