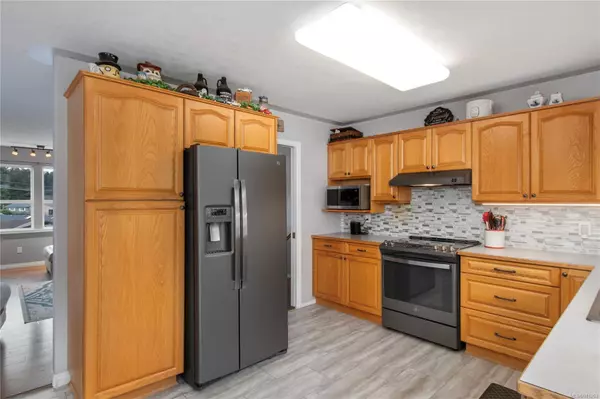
842 Read Pl Campbell River, BC V9W 6V5
5 Beds
3 Baths
1,823 SqFt
UPDATED:
11/30/2024 08:10 PM
Key Details
Property Type Single Family Home
Sub Type Single Family Detached
Listing Status Active
Purchase Type For Sale
Square Footage 1,823 sqft
Price per Sqft $375
MLS Listing ID 981263
Style Ground Level Entry With Main Up
Bedrooms 5
Rental Info Unrestricted
Year Built 1995
Annual Tax Amount $4,480
Tax Year 2022
Lot Size 8,276 Sqft
Acres 0.19
Property Description
Location
State BC
County Campbell River, City Of
Area Cr Campbell River Central
Zoning R1
Direction Southwest
Rooms
Basement Finished, Full
Main Level Bedrooms 3
Kitchen 1
Interior
Interior Features Closet Organizer, Storage
Heating Baseboard, Electric
Cooling None
Flooring Mixed
Fireplaces Number 1
Fireplaces Type Propane
Equipment Central Vacuum
Fireplace Yes
Window Features Insulated Windows
Appliance Dishwasher, F/S/W/D
Laundry In House
Exterior
Exterior Feature Balcony/Patio, Fenced, Garden, Low Maintenance Yard
Garage Spaces 2.0
Roof Type Asphalt Shingle
Total Parking Spaces 2
Building
Lot Description Central Location, Curb & Gutter, Easy Access, Family-Oriented Neighbourhood, Quiet Area, Recreation Nearby, Shopping Nearby
Building Description Brick,Insulation: Ceiling,Insulation: Walls,Vinyl Siding, Ground Level Entry With Main Up
Faces Southwest
Foundation Slab
Sewer Sewer Connected
Water Municipal
Structure Type Brick,Insulation: Ceiling,Insulation: Walls,Vinyl Siding
Others
Tax ID 000-357-740
Ownership Freehold
Pets Allowed Aquariums, Birds, Caged Mammals, Cats, Dogs






