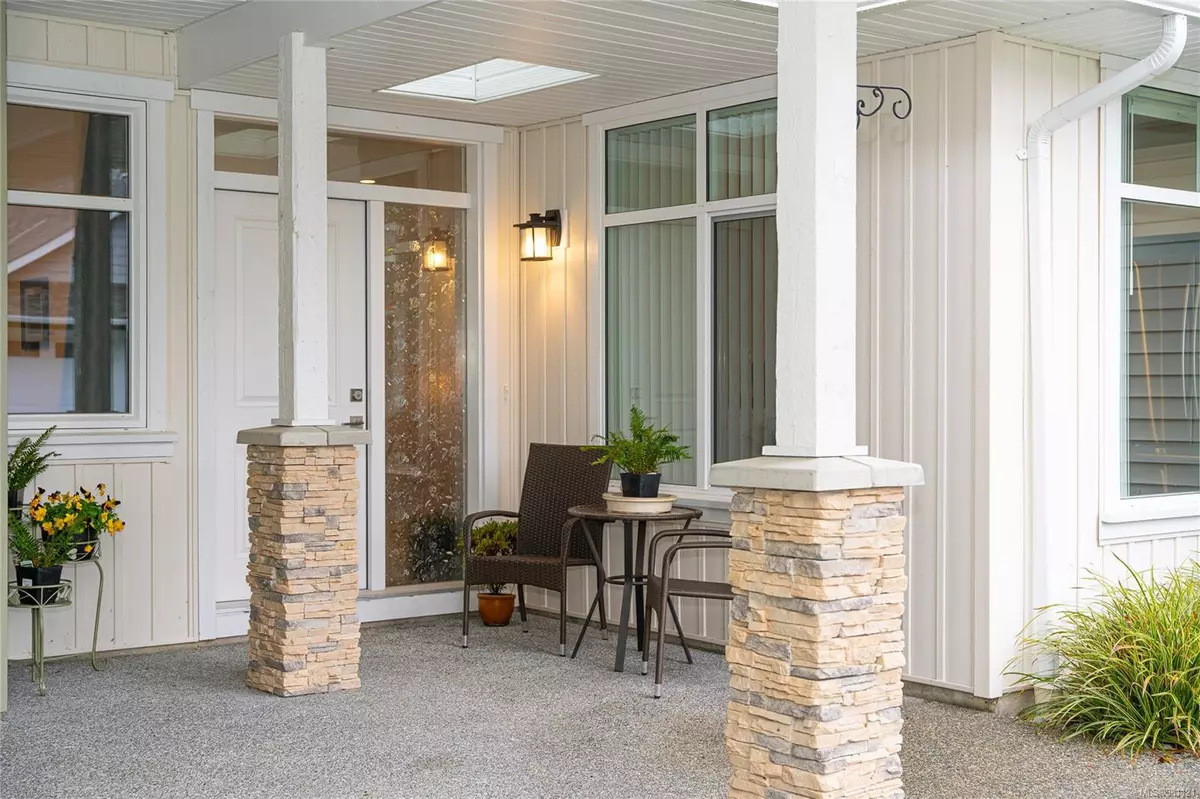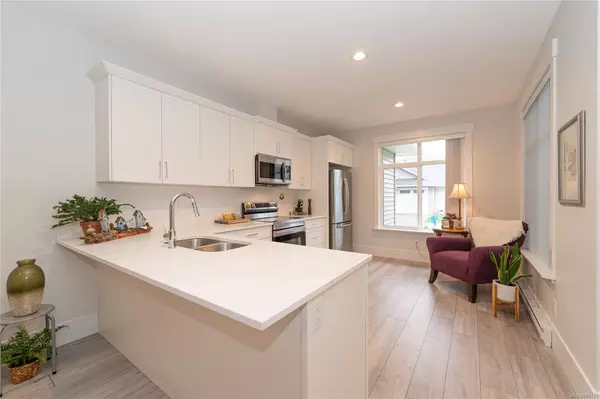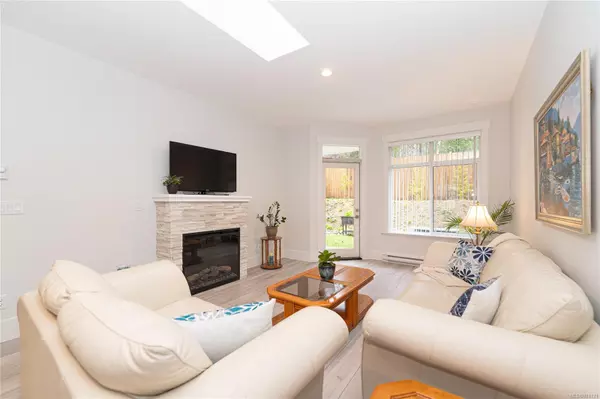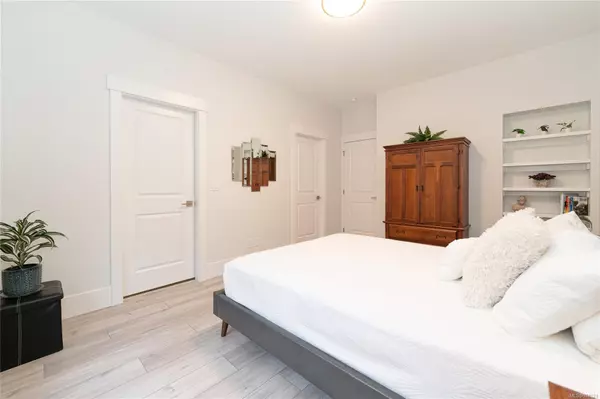
300 Grosskleg Way #37 Lake Cowichan, BC V0R 2G1
2 Beds
2 Baths
1,160 SqFt
OPEN HOUSE
Sat Nov 23, 1:00pm - 3:00pm
UPDATED:
11/23/2024 10:10 PM
Key Details
Property Type Condo
Sub Type Condo Apartment
Listing Status Active
Purchase Type For Sale
Square Footage 1,160 sqft
Price per Sqft $439
Subdivision Brookside Village
MLS Listing ID 981121
Style Rancher
Bedrooms 2
HOA Fees $220/mo
Rental Info Some Rentals
Year Built 2022
Tax Year 2024
Property Description
Location
State BC
County Lake Cowichan, Town Of
Area Du Lake Cowichan
Zoning R3
Direction South
Rooms
Basement Crawl Space
Main Level Bedrooms 2
Kitchen 1
Interior
Interior Features Dining/Living Combo, Eating Area, Vaulted Ceiling(s)
Heating Baseboard, Electric
Cooling Air Conditioning
Flooring Laminate, Tile
Fireplaces Number 1
Fireplaces Type Electric, Living Room
Fireplace Yes
Window Features Blinds,Screens,Skylight(s),Vinyl Frames
Appliance Dishwasher, F/S/W/D, Microwave
Laundry In Unit
Exterior
Exterior Feature Fencing: Partial, Garden, Sprinkler System
Carport Spaces 1
Amenities Available Clubhouse
View Y/N Yes
View Mountain(s)
Roof Type Asphalt Shingle
Handicap Access No Step Entrance, Primary Bedroom on Main
Total Parking Spaces 9
Building
Lot Description Irrigation Sprinkler(s), No Through Road
Building Description Frame Wood,Vinyl Siding, Rancher
Faces South
Story 1
Foundation Poured Concrete
Sewer Sewer Connected
Water Cooperative
Architectural Style West Coast
Structure Type Frame Wood,Vinyl Siding
Others
HOA Fee Include Maintenance Grounds
Tax ID 031-653-529
Ownership Freehold/Strata
Pets Description Aquariums, Birds, Caged Mammals, Cats, Dogs






