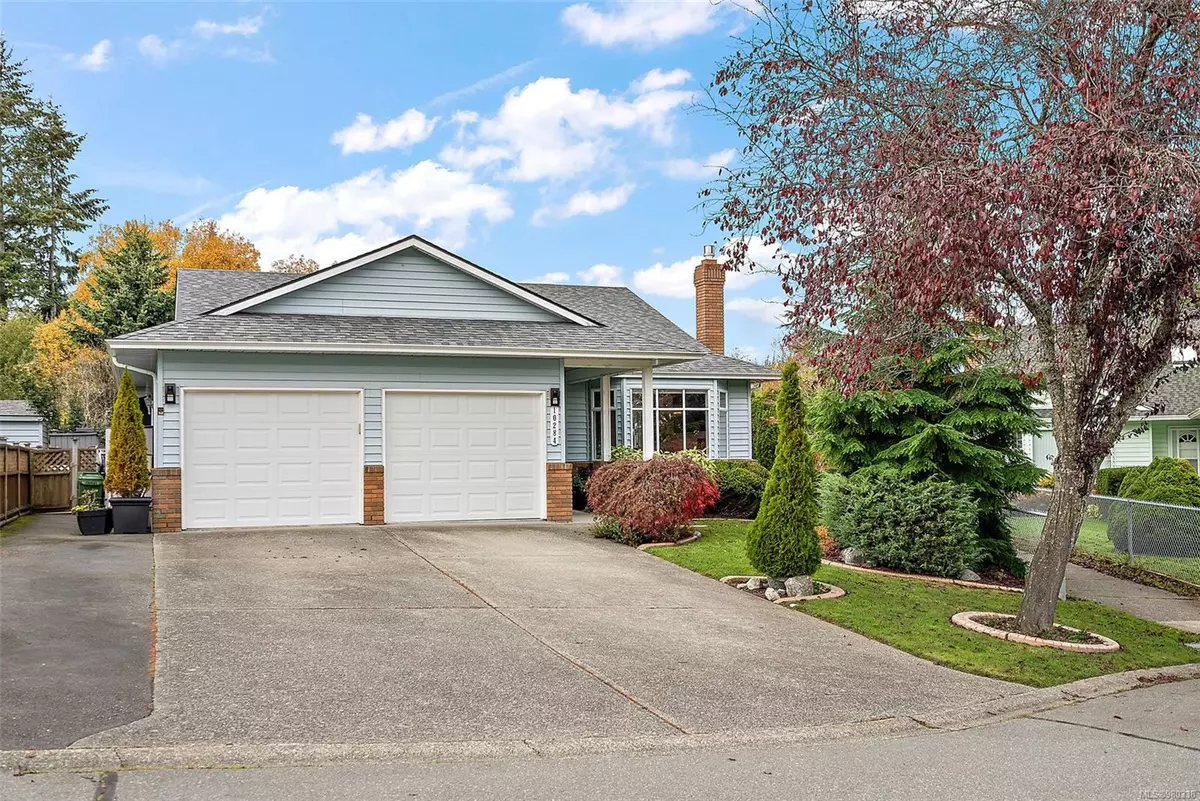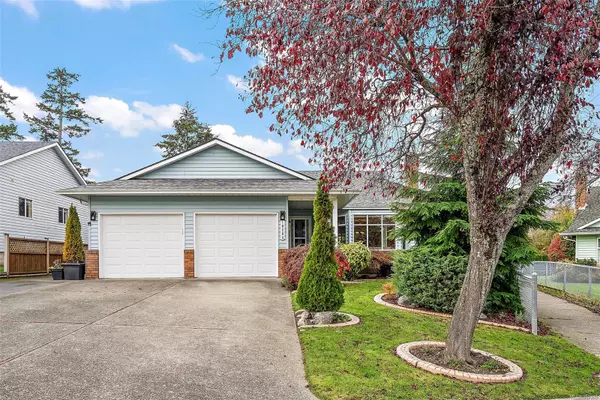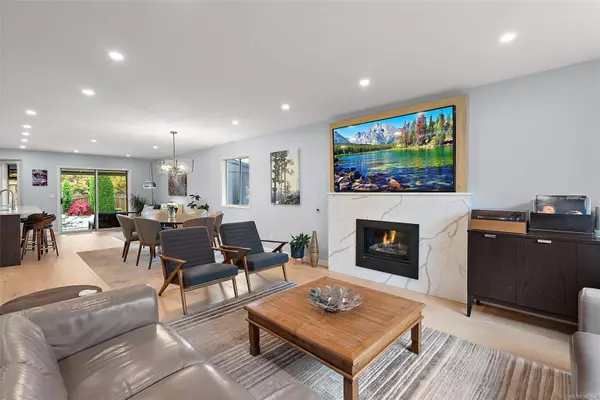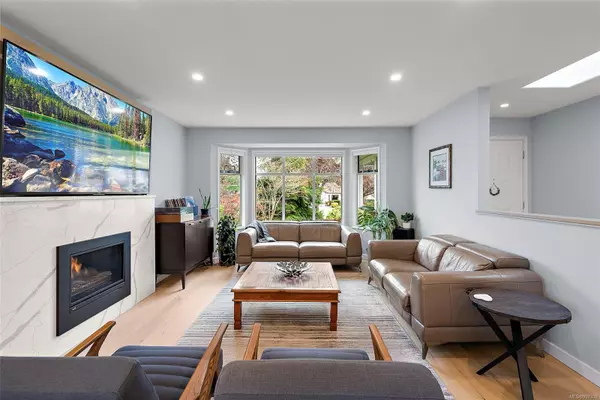
10284 Cleveland Rd Sidney, BC V8L 4X9
3 Beds
2 Baths
1,572 SqFt
UPDATED:
11/25/2024 10:51 PM
Key Details
Property Type Single Family Home
Sub Type Single Family Detached
Listing Status Pending
Purchase Type For Sale
Square Footage 1,572 sqft
Price per Sqft $750
MLS Listing ID 980338
Style Rancher
Bedrooms 3
Rental Info Unrestricted
Year Built 1987
Annual Tax Amount $3,759
Tax Year 2023
Lot Size 6,534 Sqft
Acres 0.15
Property Description
A one-of-a-kind property in an extraordinary location! Schedule your viewing today!
Location
State BC
County Capital Regional District
Area Si Sidney North-East
Direction East
Rooms
Basement Crawl Space
Main Level Bedrooms 3
Kitchen 1
Interior
Interior Features Eating Area
Heating Electric, Natural Gas
Cooling None
Flooring Hardwood
Fireplaces Number 1
Fireplaces Type Living Room
Fireplace Yes
Window Features Bay Window(s),Insulated Windows,Window Coverings
Appliance Dryer, Refrigerator, Washer
Laundry In House
Exterior
Garage Spaces 2.0
Roof Type Asphalt Shingle
Total Parking Spaces 6
Building
Lot Description Cul-de-sac, Curb & Gutter, Irregular Lot, Park Setting, Private
Building Description Insulation: Walls, Rancher
Faces East
Foundation Poured Concrete
Sewer Sewer To Lot
Water Municipal
Structure Type Insulation: Walls
Others
Tax ID 005-376-700
Ownership Freehold
Pets Allowed Aquariums, Birds, Caged Mammals, Cats, Dogs






