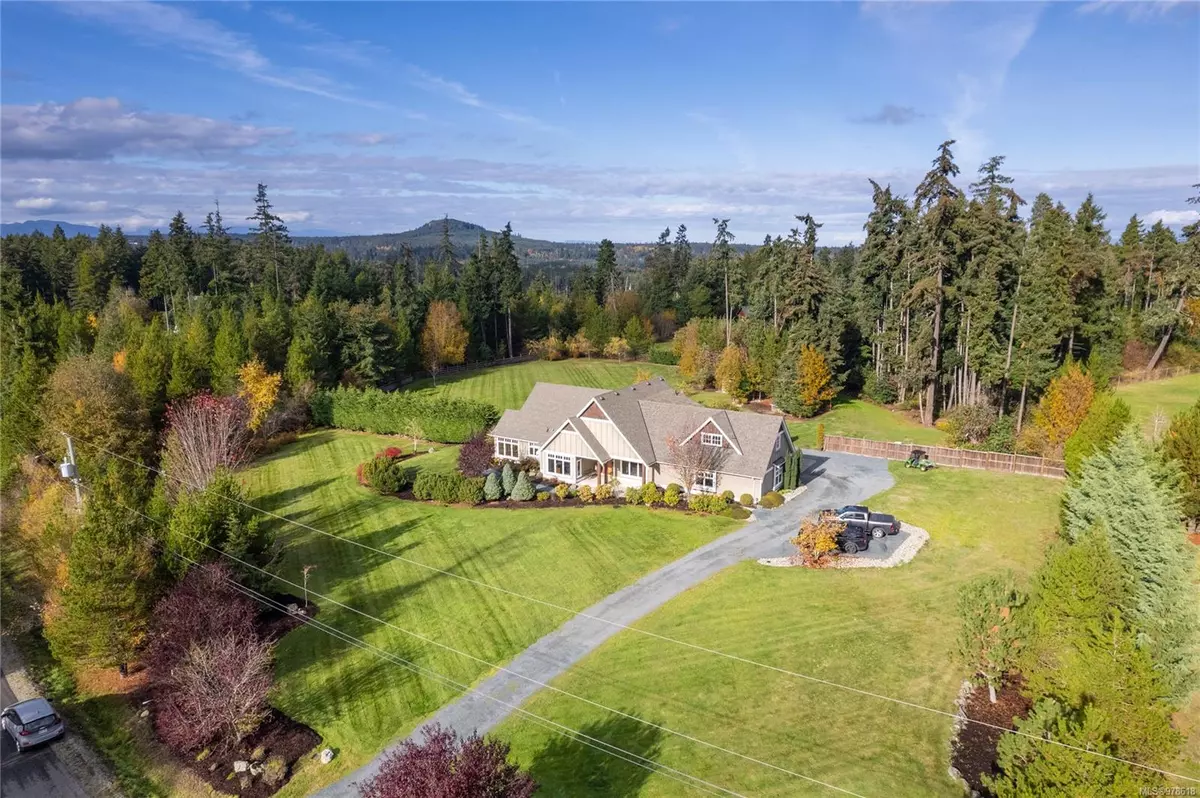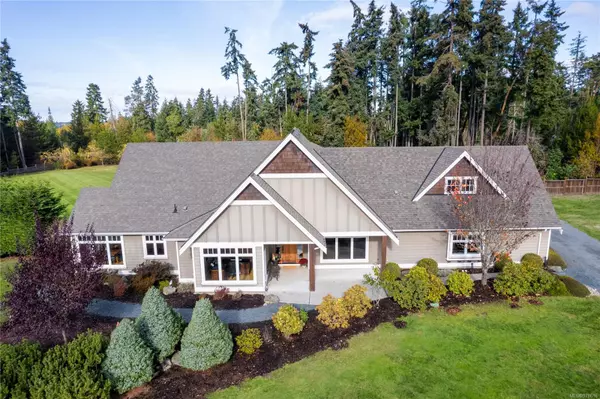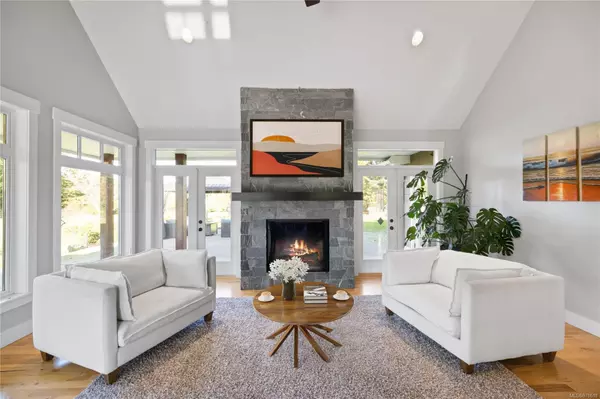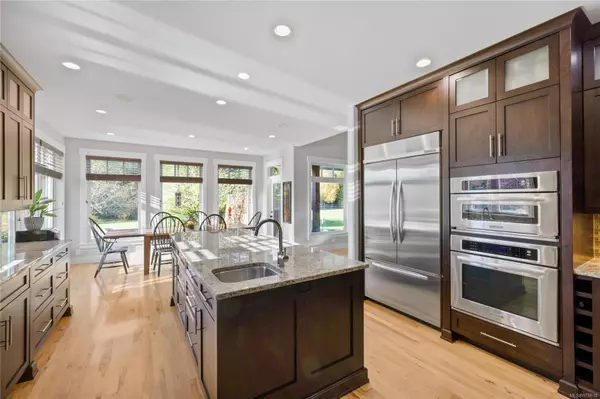
1075 Matuka Dr Nanoose Bay, BC V9P 9L3
5 Beds
3 Baths
3,494 SqFt
UPDATED:
11/01/2024 08:38 PM
Key Details
Property Type Single Family Home
Sub Type Single Family Detached
Listing Status Active
Purchase Type For Sale
Square Footage 3,494 sqft
Price per Sqft $534
MLS Listing ID 978618
Style Main Level Entry with Lower Level(s)
Bedrooms 5
Rental Info Unrestricted
Year Built 2009
Annual Tax Amount $6,139
Tax Year 2023
Lot Size 2.580 Acres
Acres 2.58
Property Description
Location
State BC
County Nanaimo Regional District
Area Pq Nanoose
Zoning CD14
Direction North
Rooms
Basement Crawl Space
Main Level Bedrooms 2
Kitchen 1
Interior
Heating Electric, Heat Pump
Cooling Air Conditioning
Flooring Mixed
Fireplaces Number 1
Fireplaces Type Propane
Equipment Central Vacuum, Propane Tank
Fireplace Yes
Window Features Insulated Windows
Laundry In House
Exterior
Exterior Feature Fencing: Full, Garden, Sprinkler System
Garage Spaces 1.0
View Y/N Yes
View Mountain(s)
Roof Type Fibreglass Shingle
Total Parking Spaces 6
Building
Lot Description Landscaped, Level, Private, Quiet Area, Recreation Nearby, Rural Setting, Shopping Nearby
Building Description Cement Fibre,Insulation: Ceiling,Insulation: Walls, Main Level Entry with Lower Level(s)
Faces North
Foundation Poured Concrete
Sewer Septic System
Water Municipal
Structure Type Cement Fibre,Insulation: Ceiling,Insulation: Walls
Others
Tax ID 025-920-367
Ownership Freehold
Pets Description Aquariums, Birds, Caged Mammals, Cats, Dogs






