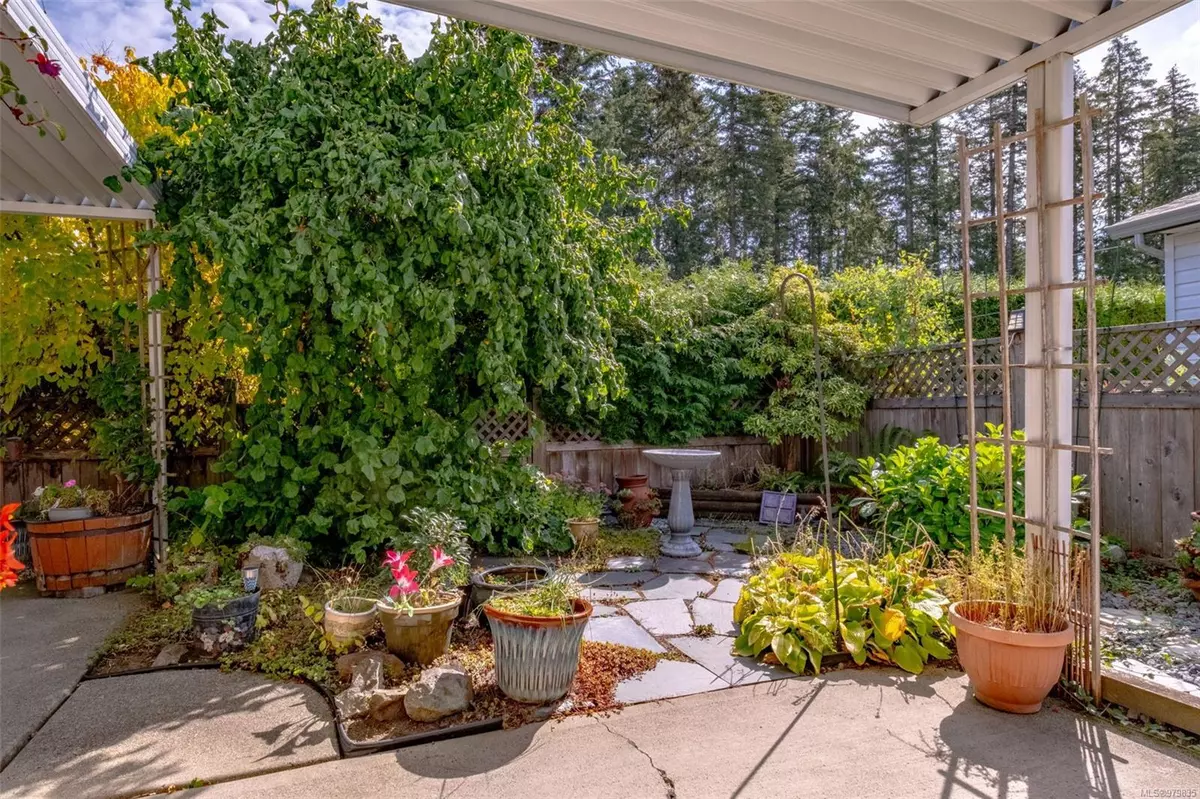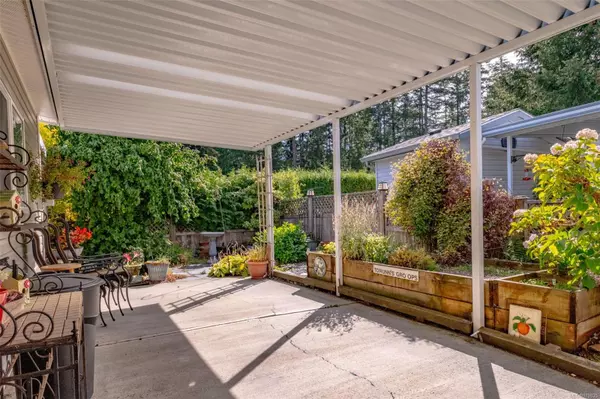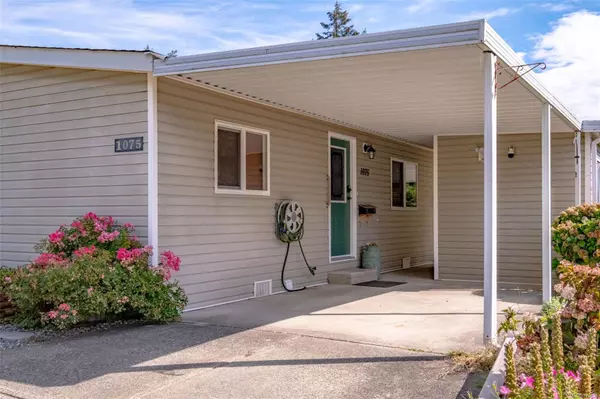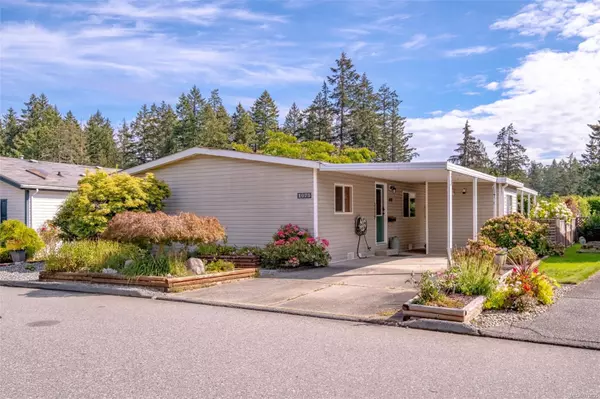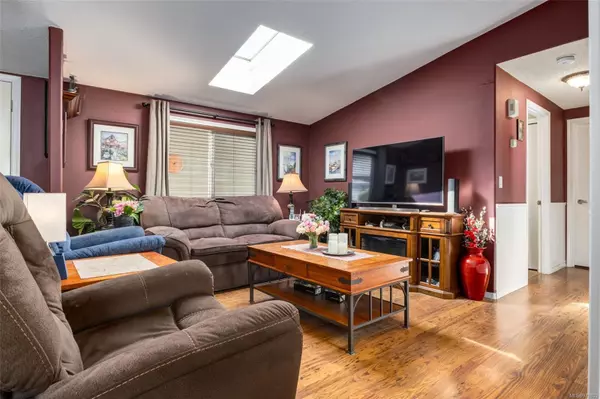
1075 Collier Cres #106 Nanaimo, BC V9R 6K6
2 Beds
2 Baths
1,305 SqFt
UPDATED:
11/16/2024 10:10 PM
Key Details
Property Type Manufactured Home
Sub Type Manufactured Home
Listing Status Active
Purchase Type For Sale
Square Footage 1,305 sqft
Price per Sqft $320
Subdivision Willows Park
MLS Listing ID 979835
Style Rancher
Bedrooms 2
HOA Fees $570/mo
Rental Info No Rentals
Year Built 1995
Annual Tax Amount $2,159
Tax Year 2023
Property Description
Location
State BC
County Nanaimo, City Of
Area Na South Nanaimo
Zoning MHP
Direction Northwest
Rooms
Other Rooms Storage Shed, Workshop
Basement Crawl Space
Main Level Bedrooms 2
Kitchen 1
Interior
Interior Features Breakfast Nook, Cathedral Entry, Dining Room, Soaker Tub, Storage, Vaulted Ceiling(s), Workshop
Heating Electric, Forced Air, Heat Pump
Cooling Air Conditioning, Wall Unit(s)
Flooring Mixed
Fireplaces Number 1
Fireplaces Type Family Room, Gas
Fireplace Yes
Window Features Insulated Windows,Screens,Skylight(s)
Appliance Dishwasher, Dryer, Microwave, Oven/Range Electric, Refrigerator, Washer
Laundry In House
Exterior
Exterior Feature Fencing: Full, Garden, Low Maintenance Yard
Carport Spaces 1
Utilities Available Cable To Lot, Electricity To Lot, Garbage, Natural Gas To Lot, Phone To Lot, Recycling, Underground Utilities
Roof Type Asphalt Shingle
Handicap Access Accessible Entrance, Ground Level Main Floor
Total Parking Spaces 2
Building
Lot Description Adult-Oriented Neighbourhood, Easy Access, Landscaped, Level, Private
Building Description Insulation: Ceiling,Insulation: Walls,Vinyl Siding, Rancher
Faces Northwest
Foundation Pillar/Post/Pier
Sewer Sewer Connected
Water Municipal
Structure Type Insulation: Ceiling,Insulation: Walls,Vinyl Siding
Others
Ownership Pad Rental
Pets Description Number Limit, Size Limit


