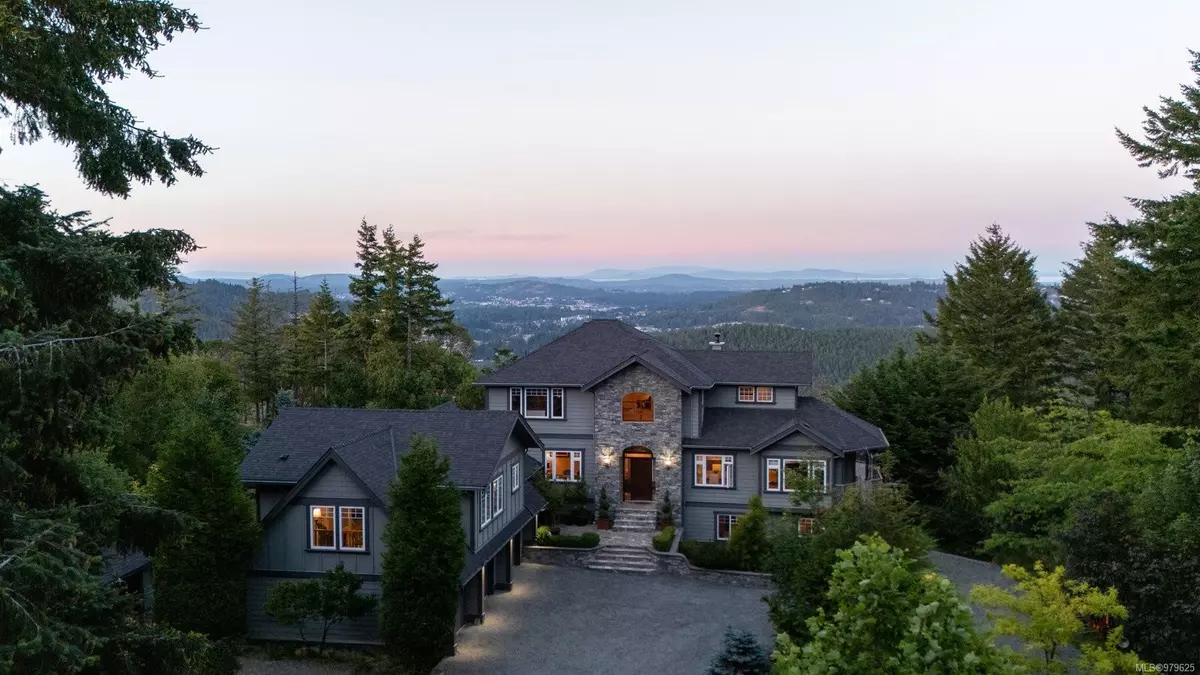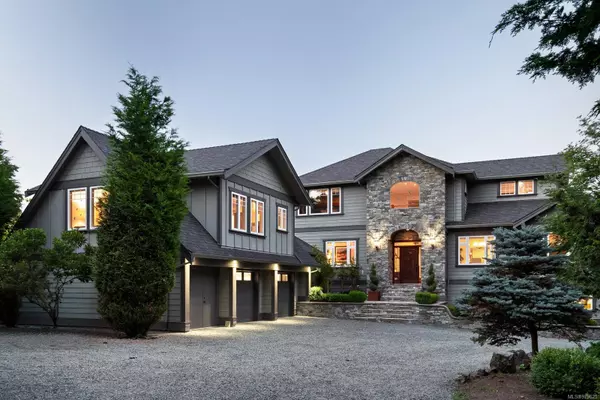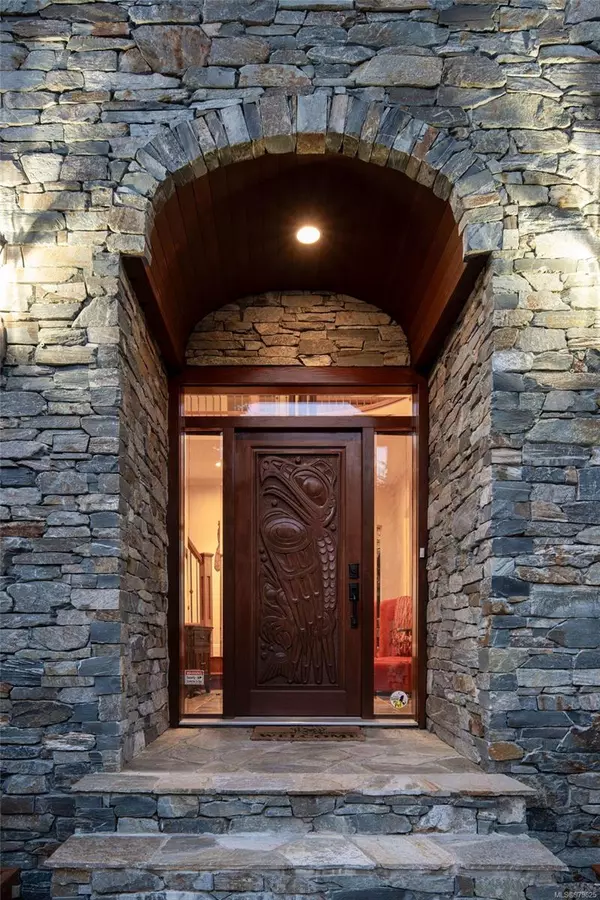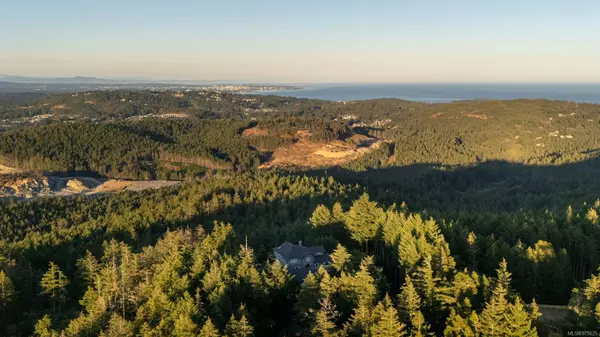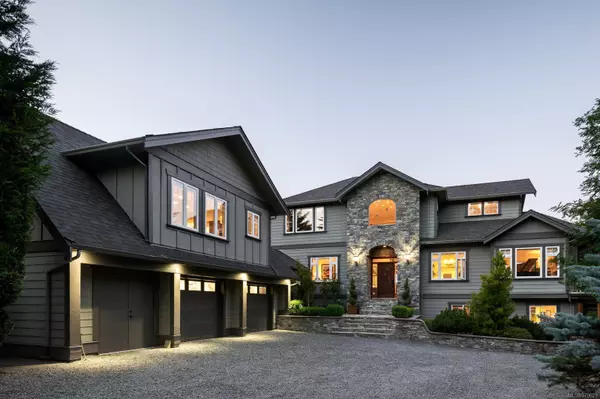
1590 Neild Rd Metchosin, BC V9C 4H4
5 Beds
5 Baths
5,035 SqFt
UPDATED:
11/17/2024 08:10 PM
Key Details
Property Type Single Family Home
Sub Type Single Family Detached
Listing Status Active
Purchase Type For Sale
Square Footage 5,035 sqft
Price per Sqft $546
MLS Listing ID 979625
Style Main Level Entry with Lower/Upper Lvl(s)
Bedrooms 5
Rental Info Unrestricted
Year Built 2006
Annual Tax Amount $7,247
Tax Year 2023
Lot Size 10.060 Acres
Acres 10.06
Property Description
Location
State BC
County Capital Regional District
Area Me Neild
Zoning UP - Upland
Direction West
Rooms
Other Rooms Guest Accommodations, Storage Shed, Workshop
Basement Crawl Space, Finished, Full, Walk-Out Access, With Windows
Kitchen 2
Interior
Interior Features Breakfast Nook, Cathedral Entry, Ceiling Fan(s), Closet Organizer, Dining/Living Combo, Eating Area, French Doors, Soaker Tub, Storage, Vaulted Ceiling(s), Winding Staircase, Wine Storage, Workshop
Heating Electric, Heat Pump, Propane, Wood
Cooling HVAC
Flooring Carpet, Hardwood, Laminate, Tile
Fireplaces Number 2
Fireplaces Type Family Room, Insert, Living Room, Propane, Wood Burning
Equipment Central Vacuum, Electric Garage Door Opener, Security System
Fireplace Yes
Window Features Blinds,Screens,Skylight(s),Vinyl Frames,Window Coverings
Appliance Jetted Tub, Microwave, Oven Built-In, Oven/Range Electric, Refrigerator, Washer, Water Filters
Laundry In House
Exterior
Exterior Feature Balcony/Patio, Sprinkler System
Garage Spaces 3.0
View Y/N Yes
View City, Mountain(s), Valley, Ocean
Roof Type Fibreglass Shingle
Total Parking Spaces 9
Building
Lot Description Acreage, Cul-de-sac, Irregular Lot, Level, Private, Quiet Area, Rocky, Rural Setting, Sloping, Southern Exposure, Wooded Lot
Building Description Cement Fibre,Frame Wood,Insulation: Ceiling,Insulation: Walls,Stone, Main Level Entry with Lower/Upper Lvl(s)
Faces West
Foundation Poured Concrete
Sewer Septic System
Water Well: Drilled
Architectural Style Arts & Crafts, Character
Structure Type Cement Fibre,Frame Wood,Insulation: Ceiling,Insulation: Walls,Stone
Others
Restrictions ALR: No,Restrictive Covenants
Tax ID 026-193-493
Ownership Freehold
Pets Description Aquariums, Birds, Caged Mammals, Cats, Dogs


