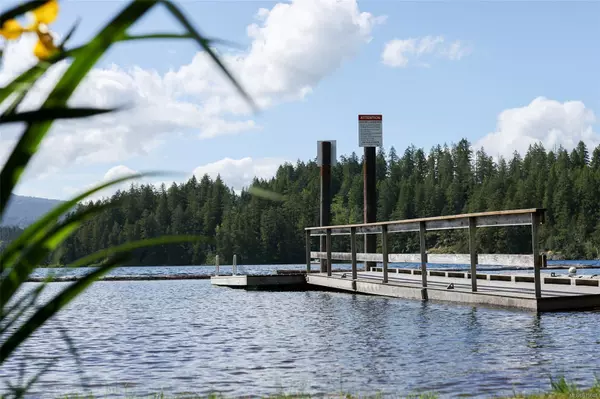
8296 Dickson Dr Port Alberni, BC V9Y 9B5
5 Beds
3 Baths
2,463 SqFt
UPDATED:
10/22/2024 01:02 AM
Key Details
Property Type Single Family Home
Sub Type Single Family Detached
Listing Status Active
Purchase Type For Sale
Square Footage 2,463 sqft
Price per Sqft $290
MLS Listing ID 979048
Style Main Level Entry with Lower Level(s)
Bedrooms 5
Rental Info Unrestricted
Year Built 1930
Annual Tax Amount $1,686
Tax Year 2023
Lot Size 0.360 Acres
Acres 0.36
Lot Dimensions 100x155
Property Description
Location
State BC
County Alberni-clayoquot Regional District
Area Pa Sproat Lake
Direction Southwest
Rooms
Basement Finished, Partially Finished, Walk-Out Access, With Windows
Main Level Bedrooms 3
Kitchen 2
Interior
Interior Features Dining/Living Combo, Storage
Heating Baseboard, Electric, Hot Water, Radiant Floor
Cooling Window Unit(s), None
Flooring Laminate, Tile, Wood
Fireplaces Number 1
Fireplaces Type Living Room, Propane
Equipment Propane Tank
Fireplace Yes
Appliance Dishwasher, Dryer, F/S/W/D, Oven/Range Electric, Range Hood, Refrigerator, Washer
Laundry In House, In Unit
Exterior
Exterior Feature Balcony/Deck
Carport Spaces 3
Roof Type Asphalt Shingle
Parking Type Carport, Carport Double
Total Parking Spaces 8
Building
Lot Description Easy Access
Building Description Wood, Main Level Entry with Lower Level(s)
Faces Southwest
Foundation Poured Concrete
Sewer Septic System
Water Well: Drilled
Architectural Style Character, Cottage/Cabin
Structure Type Wood
Others
Tax ID 004-476-603
Ownership Freehold
Pets Description Aquariums, Birds, Caged Mammals, Cats, Dogs






