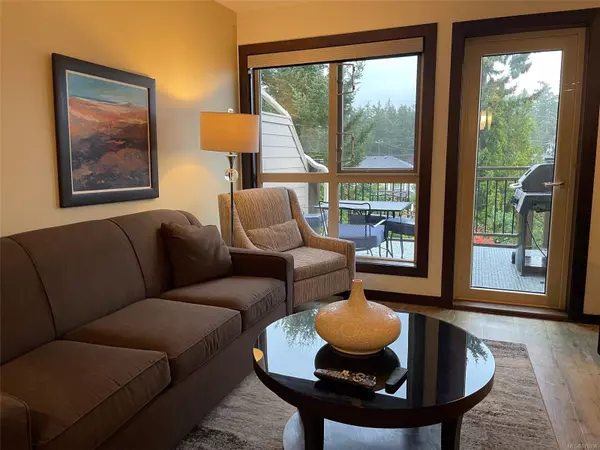
1175 Resort Dr #234 Parksville, BC V9P 2E3
3 Beds
3 Baths
UPDATED:
10/21/2024 05:20 PM
Key Details
Property Type Condo
Sub Type Condo Apartment
Listing Status Active
Purchase Type For Sale
Subdivision Sunrise Ridge
MLS Listing ID 978956
Style Condo
Bedrooms 3
HOA Fees $550/mo
Rental Info Unrestricted
Year Built 2007
Annual Tax Amount $3,227
Tax Year 2023
Property Description
Location
State BC
County Parksville, City Of
Area Pq Parksville
Zoning CM5
Direction See Remarks
Rooms
Main Level Bedrooms 3
Kitchen 1
Interior
Interior Features Furnished
Heating Natural Gas
Cooling None
Flooring Mixed
Fireplaces Number 1
Fireplaces Type Electric
Fireplace Yes
Window Features Insulated Windows
Appliance Hot Tub
Laundry In Unit
Exterior
Exterior Feature Balcony/Patio, Swimming Pool
Amenities Available Clubhouse, Common Area, Elevator(s), Fitness Centre, Media Room, Meeting Room, Pool: Outdoor, Recreation Facilities, Recreation Room, Spa/Hot Tub
View Y/N Yes
View Ocean
Roof Type Metal
Handicap Access Wheelchair Friendly
Parking Type Open, Underground
Building
Lot Description Easy Access, Family-Oriented Neighbourhood, Near Golf Course, Recreation Nearby, Shopping Nearby
Building Description Insulation: Ceiling,Insulation: Walls,Wood, Condo
Faces See Remarks
Foundation Other
Sewer Sewer Connected
Water Municipal
Structure Type Insulation: Ceiling,Insulation: Walls,Wood
Others
HOA Fee Include Cable,Caretaker,Concierge,Electricity,Garbage Removal,Gas,Heat,Hot Water,Insurance,Maintenance Grounds,Maintenance Structure,Pest Control,Property Management,Recycling,Sewer,Taxes,Water
Tax ID 027-105-997
Ownership Fractional Ownership
Pets Description None






