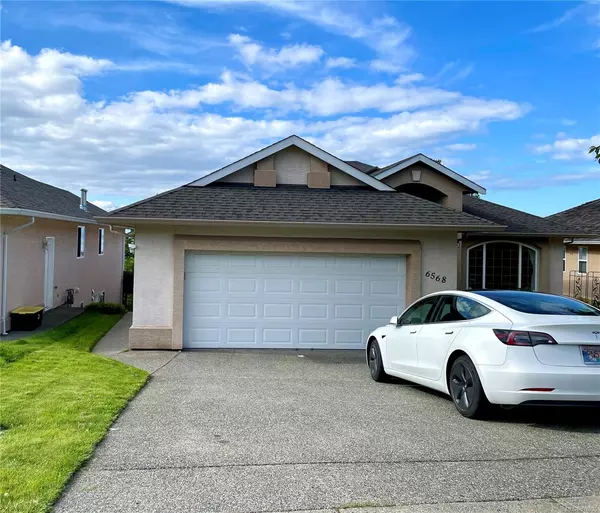
6568 Pelican Way Nanaimo, BC V9V 1P9
6 Beds
5 Baths
3,575 SqFt
UPDATED:
10/21/2024 12:43 AM
Key Details
Property Type Single Family Home
Sub Type Single Family Detached
Listing Status Active
Purchase Type For Sale
Square Footage 3,575 sqft
Price per Sqft $388
MLS Listing ID 978920
Style Main Level Entry with Lower Level(s)
Bedrooms 6
Rental Info Unrestricted
Year Built 1996
Annual Tax Amount $8,166
Tax Year 2024
Lot Size 6,969 Sqft
Acres 0.16
Property Description
Location
State BC
County Nanaimo, City Of
Area Na North Nanaimo
Zoning R1
Direction South
Rooms
Other Rooms Guest Accommodations
Basement Finished, Walk-Out Access, With Windows
Main Level Bedrooms 2
Kitchen 2
Interior
Interior Features Breakfast Nook, Ceiling Fan(s), Dining Room, Eating Area, French Doors, Jetted Tub, Storage, Vaulted Ceiling(s)
Heating Baseboard, Electric, Forced Air, Natural Gas
Cooling Central Air
Flooring Carpet, Hardwood, Laminate, Tile
Fireplaces Number 1
Fireplaces Type Gas
Equipment Central Vacuum, Electric Garage Door Opener
Fireplace Yes
Window Features Blinds,Screens,Skylight(s)
Appliance Dishwasher, Dryer, F/S/W/D, Freezer, Jetted Tub, Microwave, Oven/Range Electric, Range Hood, Refrigerator, Washer
Laundry In House, In Unit
Exterior
Exterior Feature Balcony/Patio, Fencing: Partial, Sprinkler System
Garage Spaces 1.0
Utilities Available Electricity To Lot, Garbage, Natural Gas To Lot, Recycling
View Y/N Yes
View Ocean
Roof Type Asphalt Shingle
Parking Type Driveway, EV Charger: Common Use - Installed, Garage, On Street
Total Parking Spaces 4
Building
Lot Description Easy Access, Irrigation Sprinkler(s), No Through Road, Quiet Area, Shopping Nearby
Building Description Concrete,Frame Wood,Insulation All,Insulation: Walls, Main Level Entry with Lower Level(s)
Faces South
Foundation Poured Concrete
Sewer Sewer Connected
Water Municipal
Additional Building Exists
Structure Type Concrete,Frame Wood,Insulation All,Insulation: Walls
Others
Tax ID 018-468-977
Ownership Freehold
Pets Description Aquariums, Birds, Caged Mammals, Cats, Dogs






