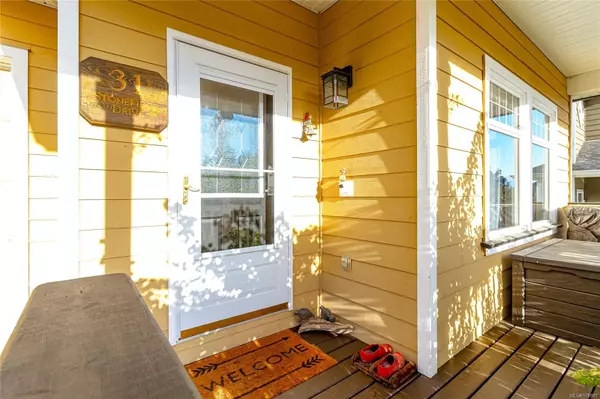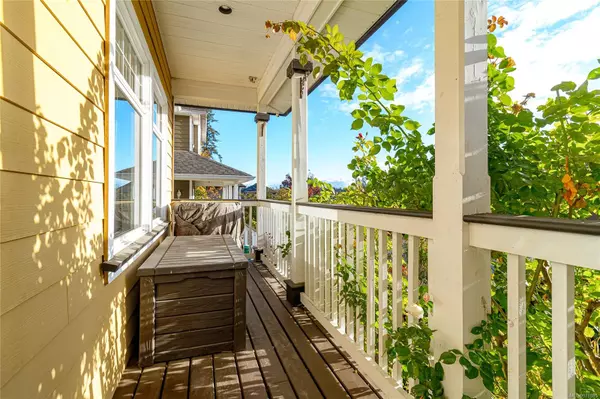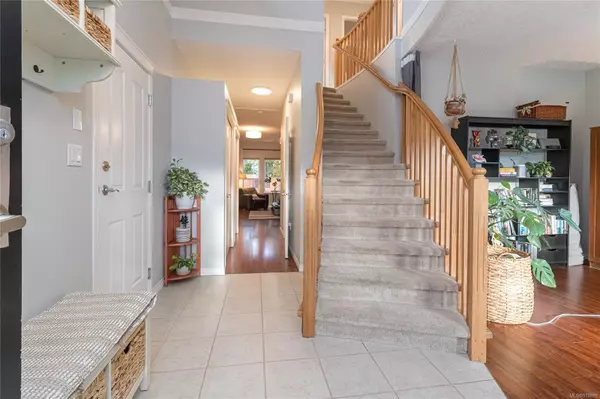
31 Stoneridge Dr View Royal, BC V9B 6M4
3 Beds
3 Baths
1,692 SqFt
UPDATED:
10/18/2024 06:31 PM
Key Details
Property Type Single Family Home
Sub Type Single Family Detached
Listing Status Active
Purchase Type For Sale
Square Footage 1,692 sqft
Price per Sqft $590
MLS Listing ID 978885
Style Main Level Entry with Upper Level(s)
Bedrooms 3
Rental Info Unrestricted
Year Built 2002
Annual Tax Amount $4,029
Tax Year 2024
Lot Size 3,920 Sqft
Acres 0.09
Property Description
Location
State BC
County Capital Regional District
Area Vr Hospital
Direction East
Rooms
Basement Crawl Space
Kitchen 1
Interior
Interior Features Breakfast Nook, Dining/Living Combo, Eating Area, Jetted Tub, Storage, Vaulted Ceiling(s), Winding Staircase
Heating Baseboard, Electric, Natural Gas
Cooling None
Flooring Tile
Fireplaces Number 1
Fireplaces Type Family Room, Gas
Fireplace Yes
Appliance Dishwasher, F/S/W/D, Microwave
Laundry In House
Exterior
Exterior Feature Balcony/Patio, Fencing: Partial, Sprinkler System
Garage Spaces 1.0
Roof Type Fibreglass Shingle
Handicap Access Ground Level Main Floor
Parking Type Attached, Driveway, Garage
Total Parking Spaces 2
Building
Lot Description Rectangular Lot
Building Description Cement Fibre, Main Level Entry with Upper Level(s)
Faces East
Foundation Poured Concrete
Sewer Sewer To Lot
Water Municipal
Architectural Style Character
Structure Type Cement Fibre
Others
Tax ID 025-118-277
Ownership Freehold
Pets Description Aquariums, Birds, Caged Mammals, Cats, Dogs






