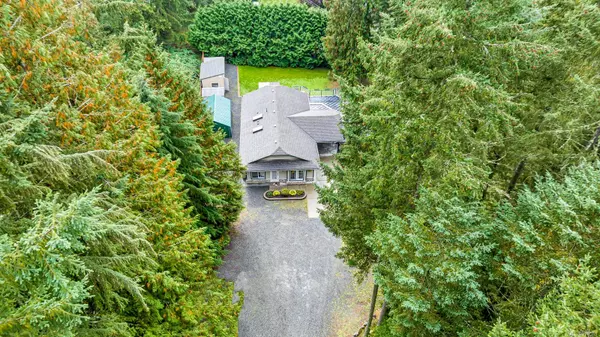
1222 Braithwaite Dr Cobble Hill, BC V0R 1L0
3 Beds
2 Baths
1,217 SqFt
UPDATED:
10/20/2024 09:10 PM
Key Details
Property Type Single Family Home
Sub Type Single Family Detached
Listing Status Active
Purchase Type For Sale
Square Footage 1,217 sqft
Price per Sqft $616
Subdivision Braithwaite Estates
MLS Listing ID 978581
Style Rancher
Bedrooms 3
Rental Info Unrestricted
Year Built 2001
Annual Tax Amount $3,505
Tax Year 2023
Lot Size 0.990 Acres
Acres 0.99
Property Description
Location
State BC
County Cowichan Valley Regional District
Area Ml Cobble Hill
Zoning RR3
Direction East
Rooms
Other Rooms Workshop
Basement Other
Main Level Bedrooms 3
Kitchen 1
Interior
Heating Baseboard, Electric, Heat Pump, Propane
Cooling Air Conditioning
Flooring Basement Slab, Laminate, Mixed
Fireplaces Number 1
Fireplaces Type Gas, Propane
Fireplace Yes
Window Features Insulated Windows
Laundry In Unit
Exterior
Exterior Feature Garden
Carport Spaces 1
Roof Type Fibreglass Shingle
Parking Type Additional, Carport, Open, RV Access/Parking
Total Parking Spaces 10
Building
Lot Description Central Location, Landscaped, Private, Recreation Nearby, Rural Setting, Shopping Nearby
Building Description Insulation: Ceiling,Insulation: Walls,Vinyl Siding, Rancher
Faces East
Foundation Poured Concrete
Sewer Septic System
Water Municipal
Structure Type Insulation: Ceiling,Insulation: Walls,Vinyl Siding
Others
Tax ID 024-900-087
Ownership Freehold
Pets Description Aquariums, Birds, Caged Mammals, Cats, Dogs






