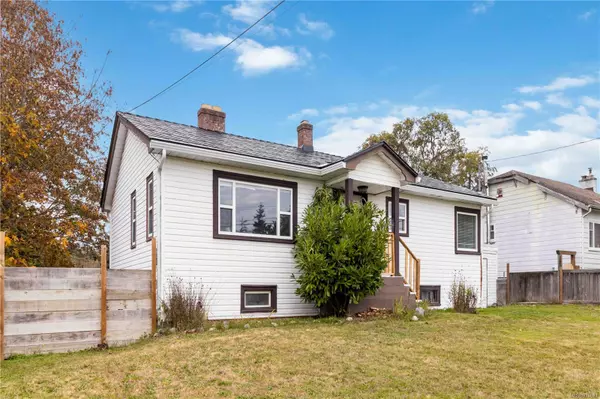
6756 Eustace Rd Sooke, BC V8T 4N4
5 Beds
2 Baths
2,142 SqFt
UPDATED:
11/02/2024 10:10 PM
Key Details
Property Type Single Family Home
Sub Type Single Family Detached
Listing Status Active
Purchase Type For Sale
Square Footage 2,142 sqft
Price per Sqft $361
MLS Listing ID 978697
Style Main Level Entry with Lower Level(s)
Bedrooms 5
Rental Info Unrestricted
Year Built 1952
Annual Tax Amount $3,529
Tax Year 2023
Lot Size 0.320 Acres
Acres 0.32
Lot Dimensions 66 ft wide x 198 ft deep
Property Description
Location
State BC
County Capital Regional District
Area Sk Sooke Vill Core
Direction South
Rooms
Other Rooms Storage Shed, Workshop
Basement Finished, Full, Partially Finished, Walk-Out Access
Main Level Bedrooms 2
Kitchen 1
Interior
Interior Features Ceiling Fan(s)
Heating Baseboard, Electric
Cooling None
Flooring Hardwood, Mixed
Fireplaces Number 2
Fireplaces Type Living Room, Wood Stove
Fireplace Yes
Window Features Insulated Windows,Vinyl Frames
Appliance Dishwasher, F/S/W/D
Laundry In House
Exterior
Exterior Feature Balcony/Patio, Fencing: Partial
Utilities Available Cable Available, Compost, Electricity To Lot, Garbage, Recycling
Roof Type Asphalt Shingle
Handicap Access Primary Bedroom on Main
Total Parking Spaces 2
Building
Lot Description Central Location, Cleared, Curb & Gutter, Easy Access, Family-Oriented Neighbourhood, Level, Marina Nearby, Near Golf Course, Quiet Area, Recreation Nearby, Rectangular Lot, Serviced, Shopping Nearby
Building Description Frame Wood,Vinyl Siding, Main Level Entry with Lower Level(s)
Faces South
Foundation Poured Concrete
Sewer Sewer Connected
Water Municipal
Architectural Style Arts & Crafts, West Coast
Additional Building Exists
Structure Type Frame Wood,Vinyl Siding
Others
Tax ID 000-048-739
Ownership Freehold
Pets Description Aquariums, Birds, Caged Mammals, Cats, Dogs






