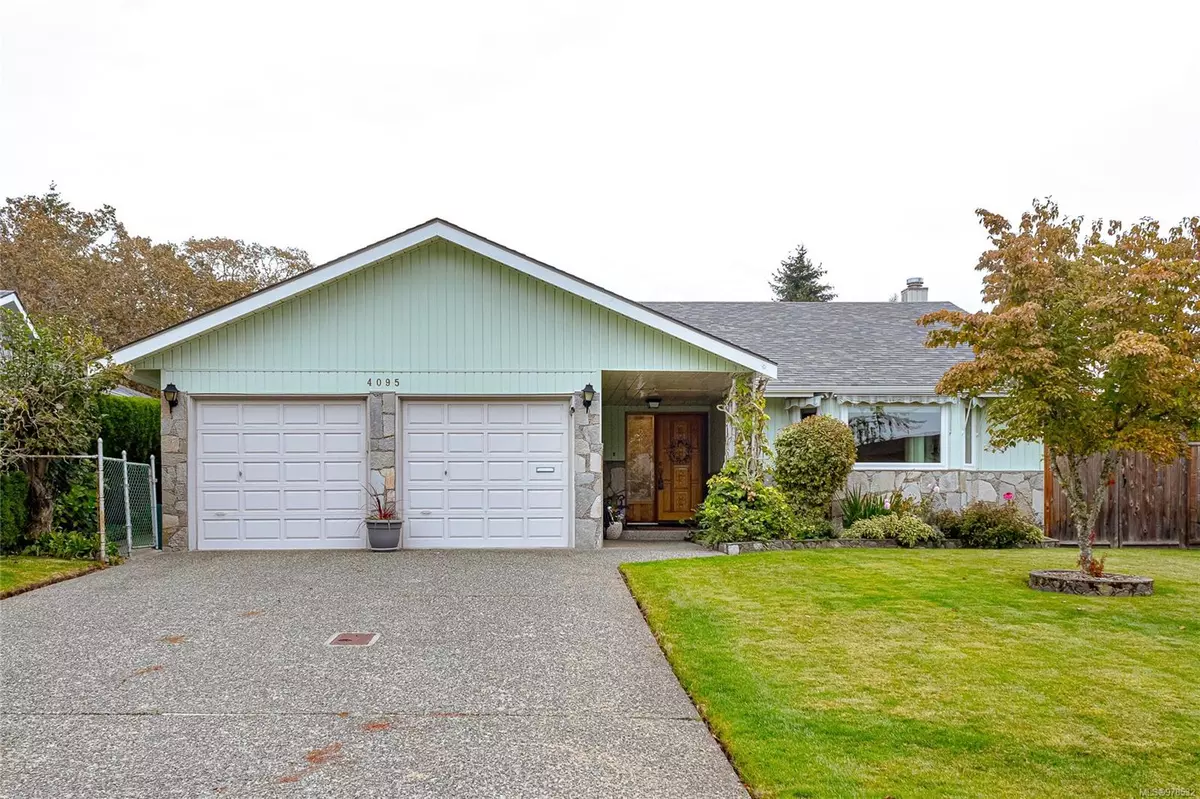
4095 Livingstone Ave N Saanich, BC V8N 5Z6
2 Beds
2 Baths
1,551 SqFt
UPDATED:
10/19/2024 07:40 PM
Key Details
Property Type Single Family Home
Sub Type Single Family Detached
Listing Status Active
Purchase Type For Sale
Square Footage 1,551 sqft
Price per Sqft $773
MLS Listing ID 978532
Style Rancher
Bedrooms 2
Rental Info Unrestricted
Year Built 1986
Annual Tax Amount $4,763
Tax Year 2023
Lot Size 6,969 Sqft
Acres 0.16
Property Description
Location
State BC
County Capital Regional District
Area Se Mt Doug
Direction West
Rooms
Basement Crawl Space
Main Level Bedrooms 2
Kitchen 1
Interior
Interior Features Breakfast Nook, Eating Area, Workshop
Heating Baseboard, Electric, Natural Gas
Cooling Air Conditioning, HVAC, Wall Unit(s)
Flooring Wood
Laundry In House, In Unit
Exterior
Garage Spaces 2.0
Roof Type Wood
Handicap Access Ground Level Main Floor, Primary Bedroom on Main, Wheelchair Friendly
Parking Type Garage Double, RV Access/Parking
Total Parking Spaces 4
Building
Lot Description Rectangular Lot
Building Description Stone,Vinyl Siding, Rancher
Faces West
Foundation Poured Concrete
Sewer Sewer To Lot
Water Municipal
Structure Type Stone,Vinyl Siding
Others
Tax ID 000-347-591
Ownership Freehold
Pets Description Aquariums, Birds, Caged Mammals, Cats, Dogs






