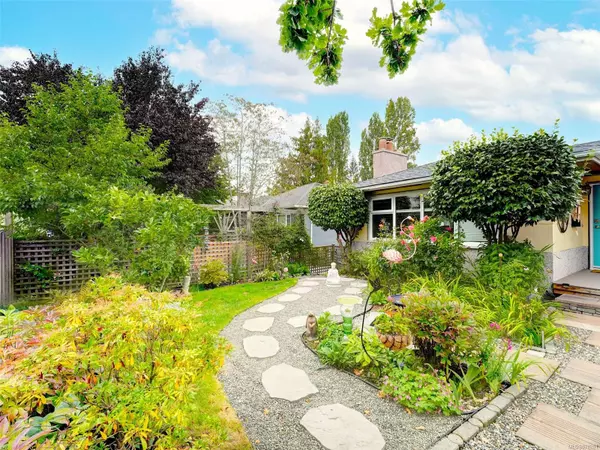
27 Jedburgh Rd View Royal, BC V9B 1K7
4 Beds
2 Baths
1,927 SqFt
UPDATED:
10/21/2024 07:55 PM
Key Details
Property Type Single Family Home
Sub Type Single Family Detached
Listing Status Active
Purchase Type For Sale
Square Footage 1,927 sqft
Price per Sqft $648
MLS Listing ID 978281
Style Main Level Entry with Lower Level(s)
Bedrooms 4
Rental Info Unrestricted
Year Built 1952
Annual Tax Amount $4,035
Tax Year 2024
Lot Size 0.300 Acres
Acres 0.3
Property Description
Location
State BC
County Capital Regional District
Area Vr View Royal
Direction Southeast
Rooms
Basement Finished, Full, Walk-Out Access, With Windows
Main Level Bedrooms 2
Kitchen 1
Interior
Heating Electric, Heat Pump, Hot Water, Natural Gas, Radiant Floor
Cooling Air Conditioning
Flooring Wood
Fireplaces Number 2
Fireplaces Type Electric, Gas, Living Room, Primary Bedroom
Fireplace Yes
Window Features Vinyl Frames
Appliance Dishwasher, F/S/W/D, Microwave, Oven Built-In, Range Hood
Laundry In House
Exterior
Exterior Feature Balcony/Deck, Balcony/Patio, Fenced, Fencing: Full
Garage Spaces 1.0
Utilities Available Recycling
Roof Type Asphalt Shingle
Handicap Access Ground Level Main Floor
Parking Type Attached, Driveway, Garage, RV Access/Parking
Total Parking Spaces 4
Building
Lot Description Irregular Lot, Level, Private
Building Description Cement Fibre,Frame Wood,Stucco, Main Level Entry with Lower Level(s)
Faces Southeast
Foundation Poured Concrete
Sewer Sewer Connected
Water Municipal
Structure Type Cement Fibre,Frame Wood,Stucco
Others
Tax ID 000-571-181
Ownership Freehold
Pets Description Aquariums, Birds, Caged Mammals, Cats, Dogs






