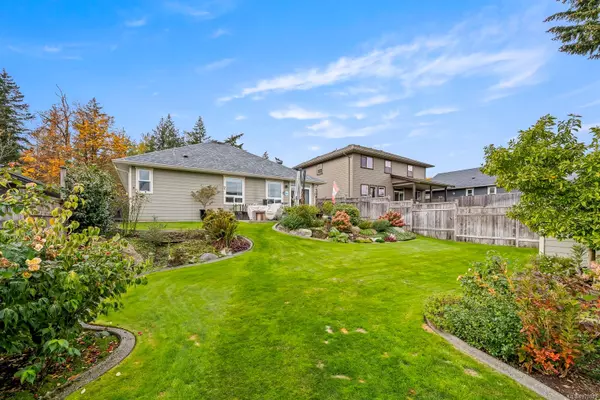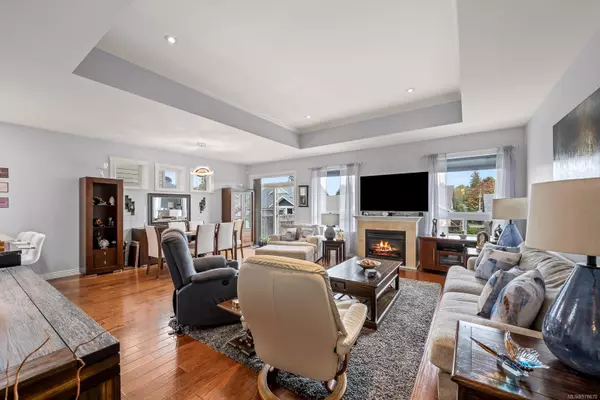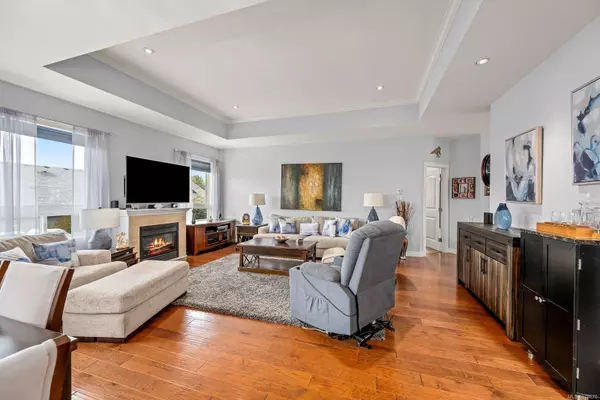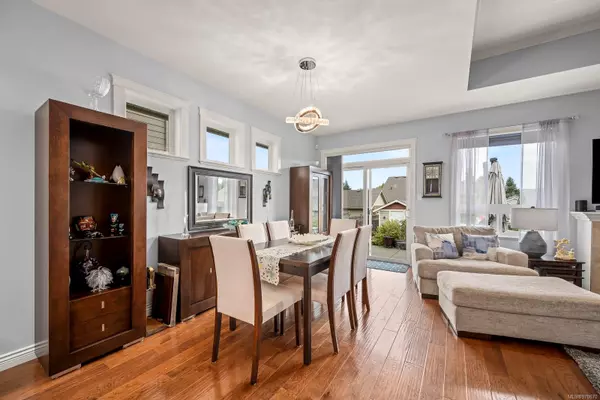
303 Arden Rd #123 Courtenay, BC V9N 0A8
3 Beds
2 Baths
1,557 SqFt
UPDATED:
11/19/2024 05:45 PM
Key Details
Property Type Single Family Home
Sub Type Single Family Detached
Listing Status Active
Purchase Type For Sale
Square Footage 1,557 sqft
Price per Sqft $552
MLS Listing ID 978670
Style Rancher
Bedrooms 3
HOA Fees $133/mo
Rental Info Unrestricted
Year Built 2012
Annual Tax Amount $4,992
Tax Year 2024
Lot Size 6,969 Sqft
Acres 0.16
Property Description
Location
State BC
County Courtenay, City Of
Area Cv Courtenay West
Zoning CD-17
Direction Southwest
Rooms
Other Rooms Storage Shed
Basement Crawl Space
Main Level Bedrooms 3
Kitchen 1
Interior
Interior Features Bar, Dining/Living Combo
Heating Electric, Heat Pump
Cooling HVAC
Flooring Mixed
Fireplaces Number 1
Fireplaces Type Gas
Equipment Central Vacuum Roughed-In, Electric Garage Door Opener, Security System
Fireplace Yes
Window Features Vinyl Frames
Appliance Dishwasher, F/S/W/D
Laundry In House
Exterior
Exterior Feature Balcony/Patio, Fencing: Full, Garden, Sprinkler System
Garage Spaces 2.0
Roof Type Fibreglass Shingle
Handicap Access Accessible Entrance, Ground Level Main Floor, Wheelchair Friendly
Total Parking Spaces 4
Building
Lot Description Central Location, Family-Oriented Neighbourhood, Near Golf Course, Park Setting, Quiet Area, Recreation Nearby, Shopping Nearby, In Wooded Area
Building Description Cement Fibre,Frame Wood,Insulation All, Rancher
Faces Southwest
Story 1
Foundation Poured Concrete
Sewer Sewer Connected, Sewer To Lot
Water Municipal
Structure Type Cement Fibre,Frame Wood,Insulation All
Others
Tax ID 028-743-563
Ownership Freehold/Strata
Acceptable Financing Must Be Paid Off
Listing Terms Must Be Paid Off
Pets Description Aquariums, Birds, Caged Mammals, Cats, Dogs, Number Limit






