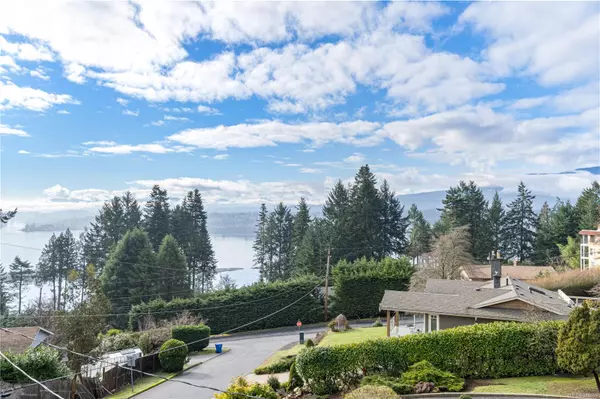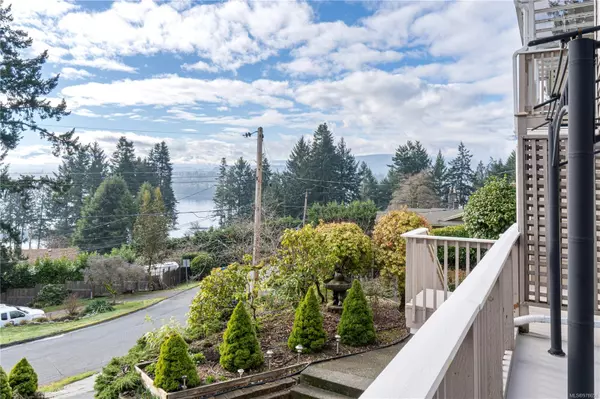
133 Cross Bow Dr Nanaimo, BC V9T 1L2
3 Beds
3 Baths
2,181 SqFt
UPDATED:
10/17/2024 01:53 AM
Key Details
Property Type Single Family Home
Sub Type Single Family Detached
Listing Status Active
Purchase Type For Sale
Square Footage 2,181 sqft
Price per Sqft $480
MLS Listing ID 978658
Style Main Level Entry with Lower/Upper Lvl(s)
Bedrooms 3
Rental Info Unrestricted
Year Built 1972
Annual Tax Amount $6,109
Tax Year 2024
Lot Size 9,147 Sqft
Acres 0.21
Property Description
Location
State BC
County Nanaimo, City Of
Area Na Departure Bay
Zoning R1
Direction South
Rooms
Basement Partially Finished, Walk-Out Access
Kitchen 1
Interior
Heating Electric, Forced Air, Natural Gas
Cooling None
Flooring Hardwood, Mixed
Fireplaces Number 2
Fireplaces Type Gas, Wood Burning
Fireplace Yes
Appliance F/S/W/D
Laundry In House
Exterior
Exterior Feature Fenced, Garden
Garage Spaces 2.0
View Y/N Yes
View Ocean
Roof Type Asphalt Shingle
Parking Type Attached, Garage Double
Total Parking Spaces 3
Building
Building Description Insulation: Ceiling,Insulation: Walls,Shingle-Other, Main Level Entry with Lower/Upper Lvl(s)
Faces South
Foundation Poured Concrete
Sewer Sewer Connected
Water Municipal
Structure Type Insulation: Ceiling,Insulation: Walls,Shingle-Other
Others
Restrictions Building Scheme,Easement/Right of Way,Restrictive Covenants
Tax ID 027-953-238
Ownership Freehold
Acceptable Financing Must Be Paid Off
Listing Terms Must Be Paid Off
Pets Description Aquariums, Birds, Caged Mammals, Cats, Dogs






