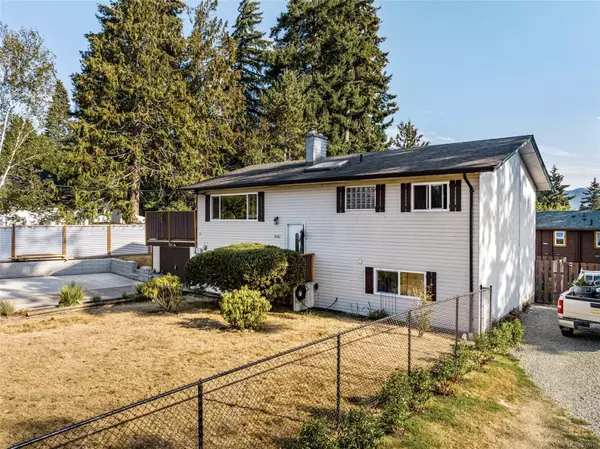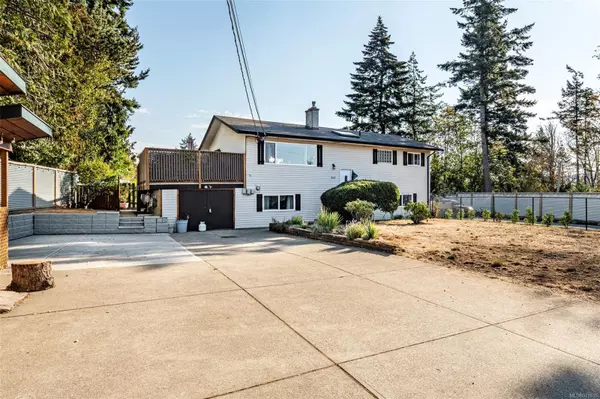
2151 French Rd S Sooke, BC V9Z 0M7
5 Beds
2 Baths
2,252 SqFt
UPDATED:
10/15/2024 08:08 PM
Key Details
Property Type Single Family Home
Sub Type Single Family Detached
Listing Status Active
Purchase Type For Sale
Square Footage 2,252 sqft
Price per Sqft $355
MLS Listing ID 978616
Style Split Entry
Bedrooms 5
Year Built 1977
Annual Tax Amount $3,753
Tax Year 2023
Lot Size 8,712 Sqft
Acres 0.2
Property Description
Location
State BC
County Capital Regional District
Area Sk Broomhill
Zoning Sooke R2
Direction West
Rooms
Basement Finished, Walk-Out Access, With Windows
Main Level Bedrooms 3
Kitchen 2
Interior
Interior Features Ceiling Fan(s), Controlled Entry, Dining/Living Combo, Storage
Heating Electric, Forced Air
Cooling Central Air, None
Flooring Laminate, Vinyl
Fireplaces Number 1
Fireplaces Type Living Room, Wood Stove
Fireplace Yes
Appliance Dishwasher, F/S/W/D, Microwave
Laundry Common Area
Exterior
Exterior Feature Balcony/Deck, Fencing: Full, Garden
Garage Spaces 1.0
Utilities Available Cable Available, Electricity To Lot, Garbage, Phone Available, Recycling
Roof Type Asphalt Shingle
Handicap Access Primary Bedroom on Main
Total Parking Spaces 6
Building
Lot Description Central Location, Easy Access, Family-Oriented Neighbourhood, Level, No Through Road, Serviced
Building Description Frame Wood,Insulation: Ceiling,Insulation: Walls,Stucco,Vinyl Siding, Split Entry
Faces West
Foundation Poured Concrete
Sewer Sewer Connected
Water Municipal
Additional Building Exists
Structure Type Frame Wood,Insulation: Ceiling,Insulation: Walls,Stucco,Vinyl Siding
Others
Tax ID 028-937-724
Ownership Freehold
Pets Description Aquariums, Birds, Caged Mammals, Cats, Dogs






