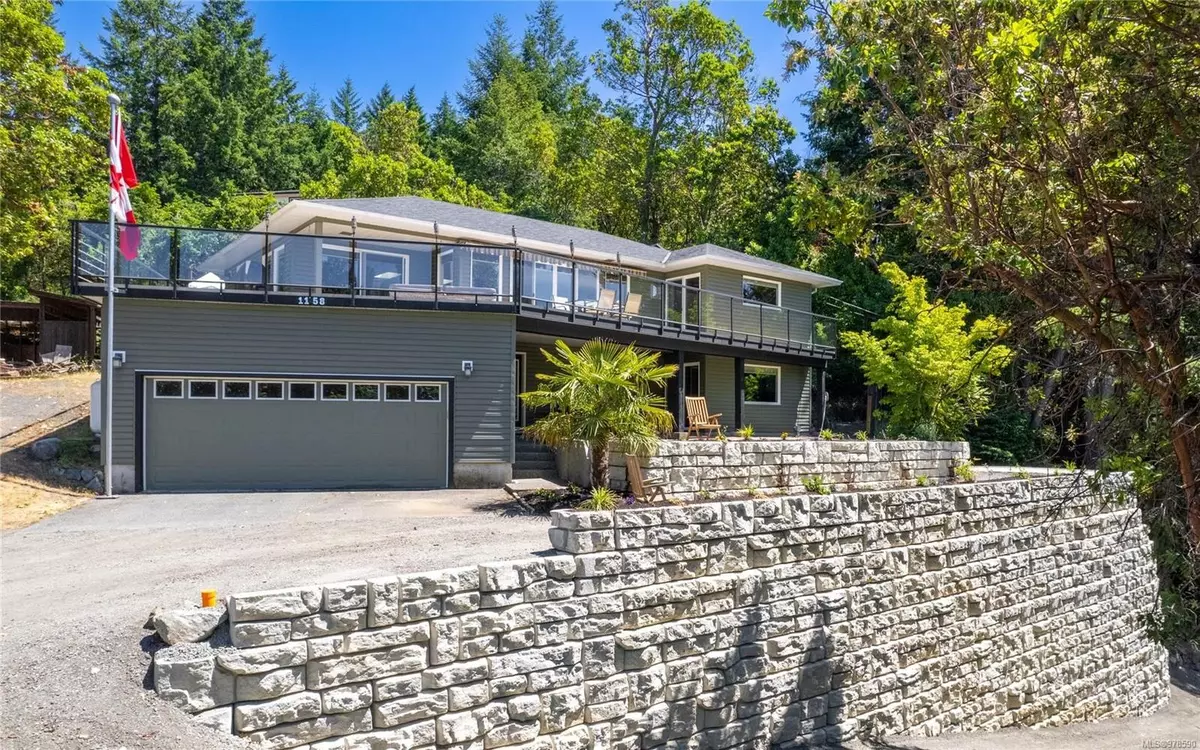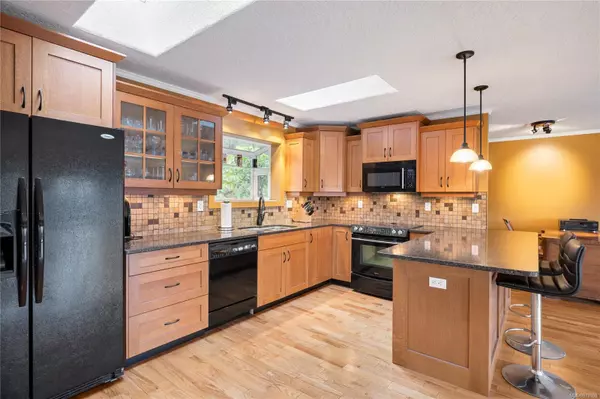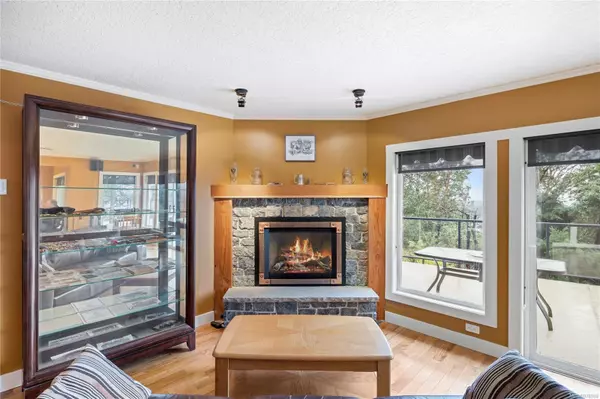
1158 Kathleen Dr Duncan, BC V9L 5S4
4 Beds
3 Baths
2,764 SqFt
UPDATED:
10/15/2024 07:04 PM
Key Details
Property Type Single Family Home
Sub Type Single Family Detached
Listing Status Active
Purchase Type For Sale
Square Footage 2,764 sqft
Price per Sqft $361
MLS Listing ID 978590
Style Ground Level Entry With Main Up
Bedrooms 4
Rental Info Unrestricted
Year Built 1992
Annual Tax Amount $5,755
Tax Year 2023
Lot Size 0.650 Acres
Acres 0.65
Property Description
Location
State BC
County Cowichan Valley Regional District
Area Du East Duncan
Direction West
Rooms
Basement Finished, Full, Walk-Out Access
Main Level Bedrooms 2
Kitchen 1
Interior
Interior Features Ceiling Fan(s), Dining/Living Combo, Storage
Heating Electric, Heat Pump, Propane
Cooling Air Conditioning
Flooring Wood
Fireplaces Number 2
Fireplaces Type Living Room, Propane, Recreation Room
Equipment Electric Garage Door Opener
Fireplace Yes
Window Features Insulated Windows,Window Coverings
Appliance Dishwasher, F/S/W/D, Microwave
Laundry In House
Exterior
Exterior Feature Awning(s), Balcony/Deck, Balcony/Patio, Security System
Garage Spaces 2.0
View Y/N Yes
View Valley
Roof Type Asphalt Shingle
Total Parking Spaces 6
Building
Lot Description Hillside, Irrigation Sprinkler(s), Marina Nearby, Private, Quiet Area
Building Description Frame Wood,Insulation: Ceiling,Insulation: Walls,Vinyl Siding, Ground Level Entry With Main Up
Faces West
Foundation Poured Concrete
Sewer Septic System
Water Municipal
Structure Type Frame Wood,Insulation: Ceiling,Insulation: Walls,Vinyl Siding
Others
Restrictions Building Scheme
Tax ID 014-493-233
Ownership Freehold
Pets Description Aquariums, Birds, Caged Mammals, Cats, Dogs






