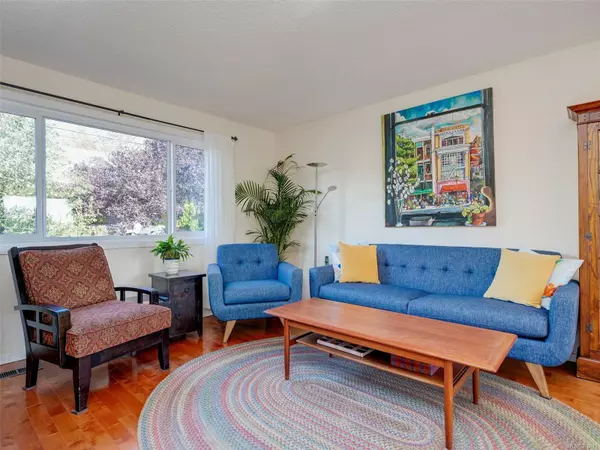
1339 May St Victoria, BC V8S 1B9
4 Beds
2 Baths
1,883 SqFt
UPDATED:
10/19/2024 10:10 PM
Key Details
Property Type Single Family Home
Sub Type Single Family Detached
Listing Status Active
Purchase Type For Sale
Square Footage 1,883 sqft
Price per Sqft $769
MLS Listing ID 978415
Style Main Level Entry with Lower/Upper Lvl(s)
Bedrooms 4
Rental Info Unrestricted
Year Built 1972
Annual Tax Amount $5,793
Tax Year 2023
Lot Size 6,098 Sqft
Acres 0.14
Lot Dimensions 60 x 99.1
Property Description
Location
State BC
County Capital Regional District
Area Vi Fairfield West
Direction North
Rooms
Basement Finished
Main Level Bedrooms 3
Kitchen 1
Interior
Interior Features Storage
Heating Forced Air, Oil
Cooling None
Flooring Carpet, Hardwood, Laminate, Linoleum
Fireplaces Number 2
Fireplaces Type Family Room, Living Room
Fireplace Yes
Window Features Vinyl Frames
Appliance Dishwasher, F/S/W/D
Laundry In House
Exterior
Exterior Feature Balcony/Deck, Fencing: Full
Garage Spaces 1.0
View Y/N Yes
View Mountain(s)
Roof Type Asphalt Shingle
Handicap Access Primary Bedroom on Main
Parking Type Attached, Driveway, Garage
Total Parking Spaces 2
Building
Lot Description Rectangular Lot
Building Description Frame Wood,Stucco, Main Level Entry with Lower/Upper Lvl(s)
Faces North
Foundation Poured Concrete
Sewer Sewer Connected
Water Municipal
Additional Building Potential
Structure Type Frame Wood,Stucco
Others
Tax ID 009-139-834
Ownership Freehold
Pets Description Aquariums, Birds, Caged Mammals, Cats, Dogs






