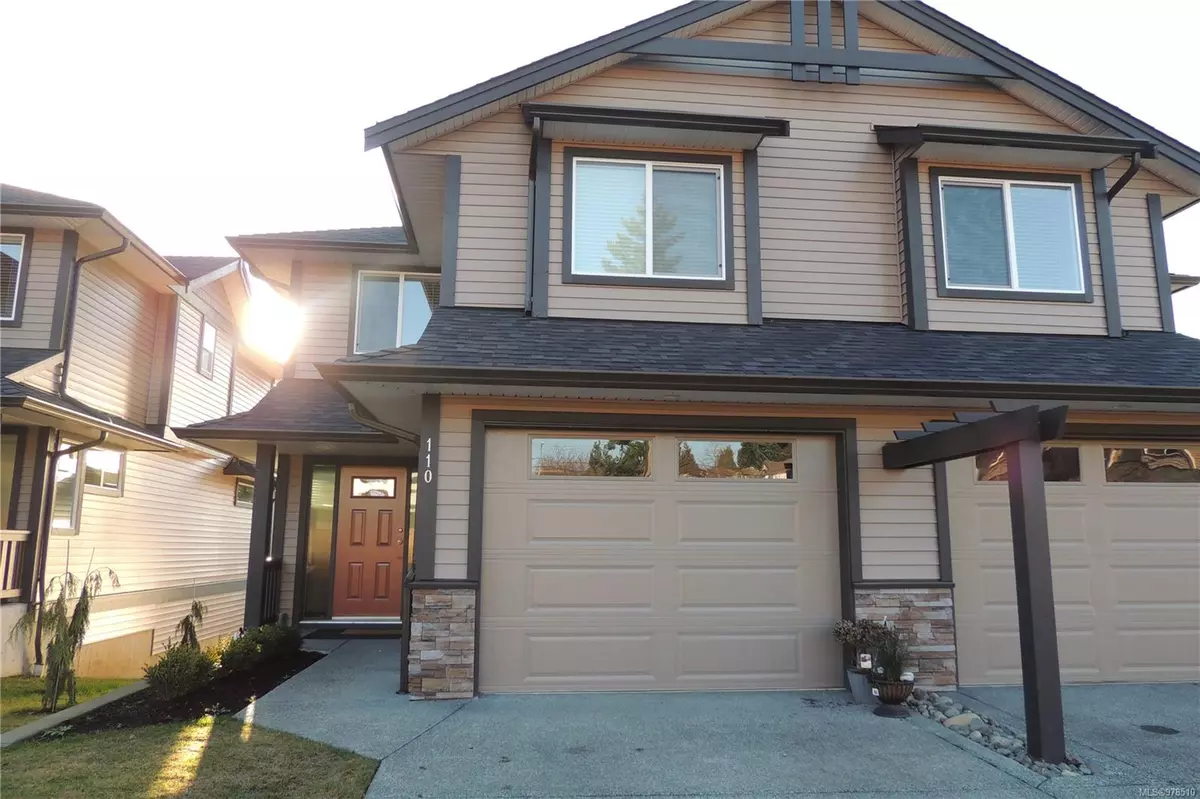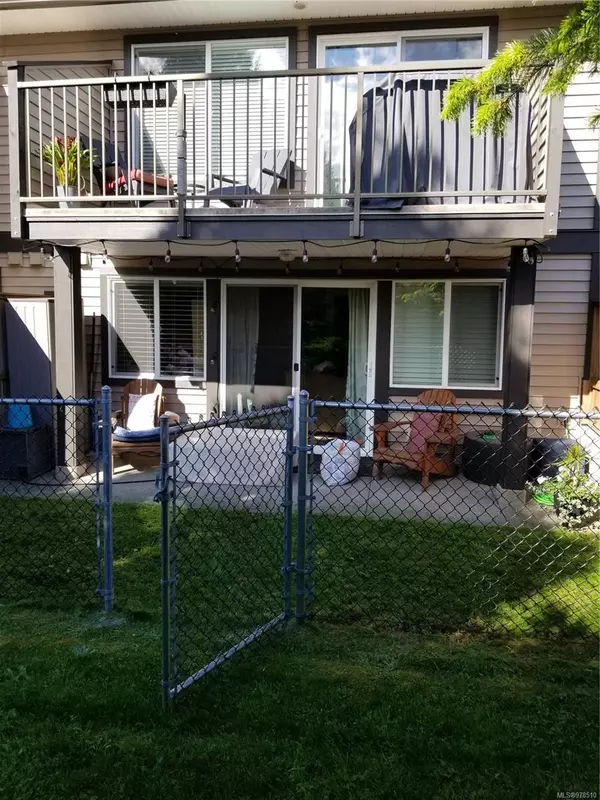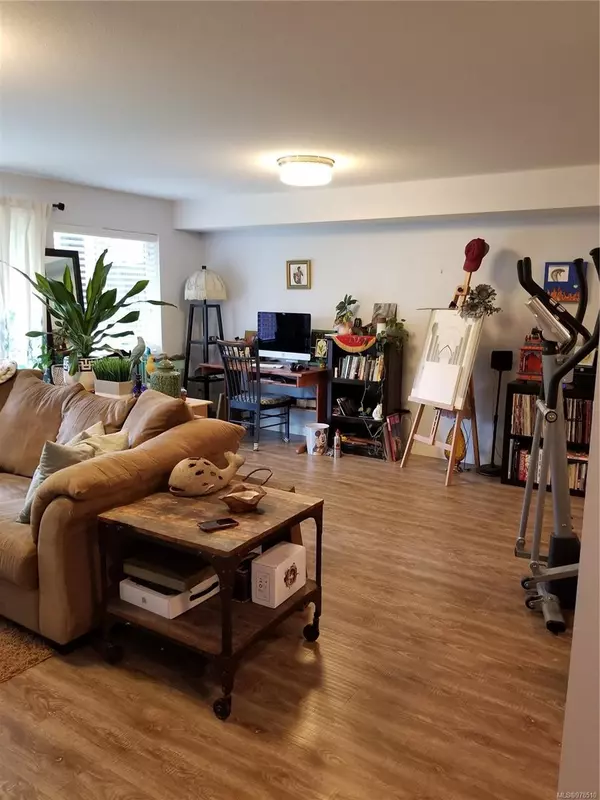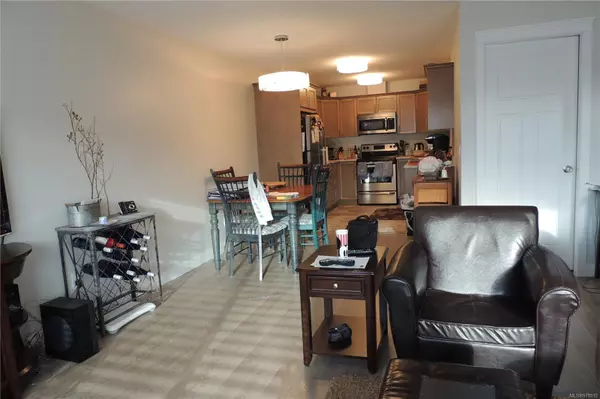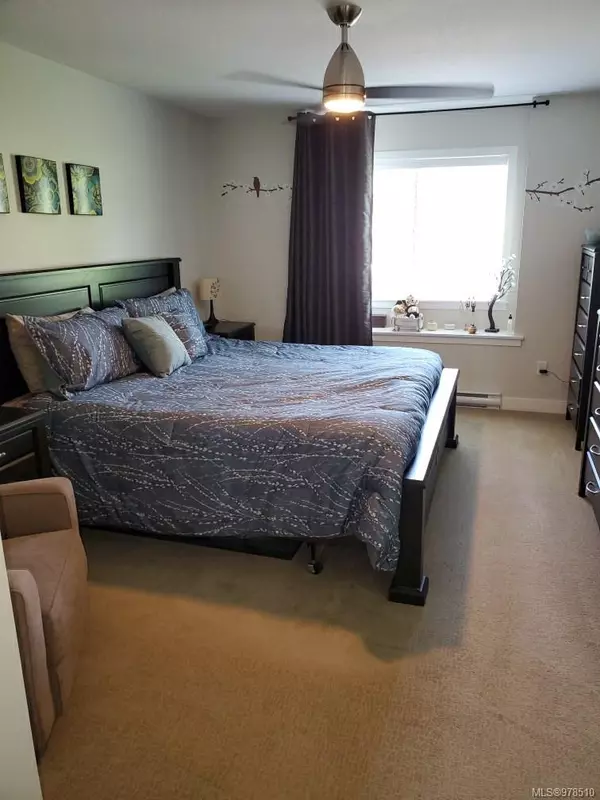
4699 Muir Rd #110 Courtenay, BC V9N 6A4
3 Beds
4 Baths
2,199 SqFt
UPDATED:
11/19/2024 10:04 PM
Key Details
Property Type Townhouse
Sub Type Row/Townhouse
Listing Status Pending
Purchase Type For Sale
Square Footage 2,199 sqft
Price per Sqft $281
Subdivision Ridgeview
MLS Listing ID 978510
Style Main Level Entry with Lower/Upper Lvl(s)
Bedrooms 3
HOA Fees $557/mo
Rental Info Some Rentals
Year Built 2012
Annual Tax Amount $3,035
Tax Year 2023
Lot Size 1,306 Sqft
Acres 0.03
Property Description
Location
State BC
County Courtenay, City Of
Area Cv Courtenay East
Zoning R3
Direction Northeast
Rooms
Basement Finished, Partial
Kitchen 1
Interior
Interior Features Dining/Living Combo
Heating Baseboard, Electric
Cooling None
Flooring Mixed
Window Features Insulated Windows,Vinyl Frames
Appliance Dishwasher, F/S/W/D
Laundry In Unit
Exterior
Exterior Feature Balcony/Patio, Fenced, Low Maintenance Yard, Playground
Garage Spaces 1.0
Utilities Available Cable To Lot, Phone To Lot
Roof Type Asphalt Shingle
Total Parking Spaces 2
Building
Lot Description Central Location, Family-Oriented Neighbourhood, Landscaped, Marina Nearby, Near Golf Course, Recreation Nearby, Shopping Nearby
Building Description Frame Wood,Insulation: Ceiling,Insulation: Walls,Vinyl Siding, Main Level Entry with Lower/Upper Lvl(s)
Faces Northeast
Story 3
Foundation Slab
Sewer Sewer Connected
Water Municipal
Architectural Style West Coast
Structure Type Frame Wood,Insulation: Ceiling,Insulation: Walls,Vinyl Siding
Others
HOA Fee Include Garbage Removal,Insurance,Property Management,Sewer,Water
Tax ID 029-067-006
Ownership Freehold/Strata
Acceptable Financing Must Be Paid Off
Listing Terms Must Be Paid Off
Pets Description Aquariums, Birds, Cats, Dogs


